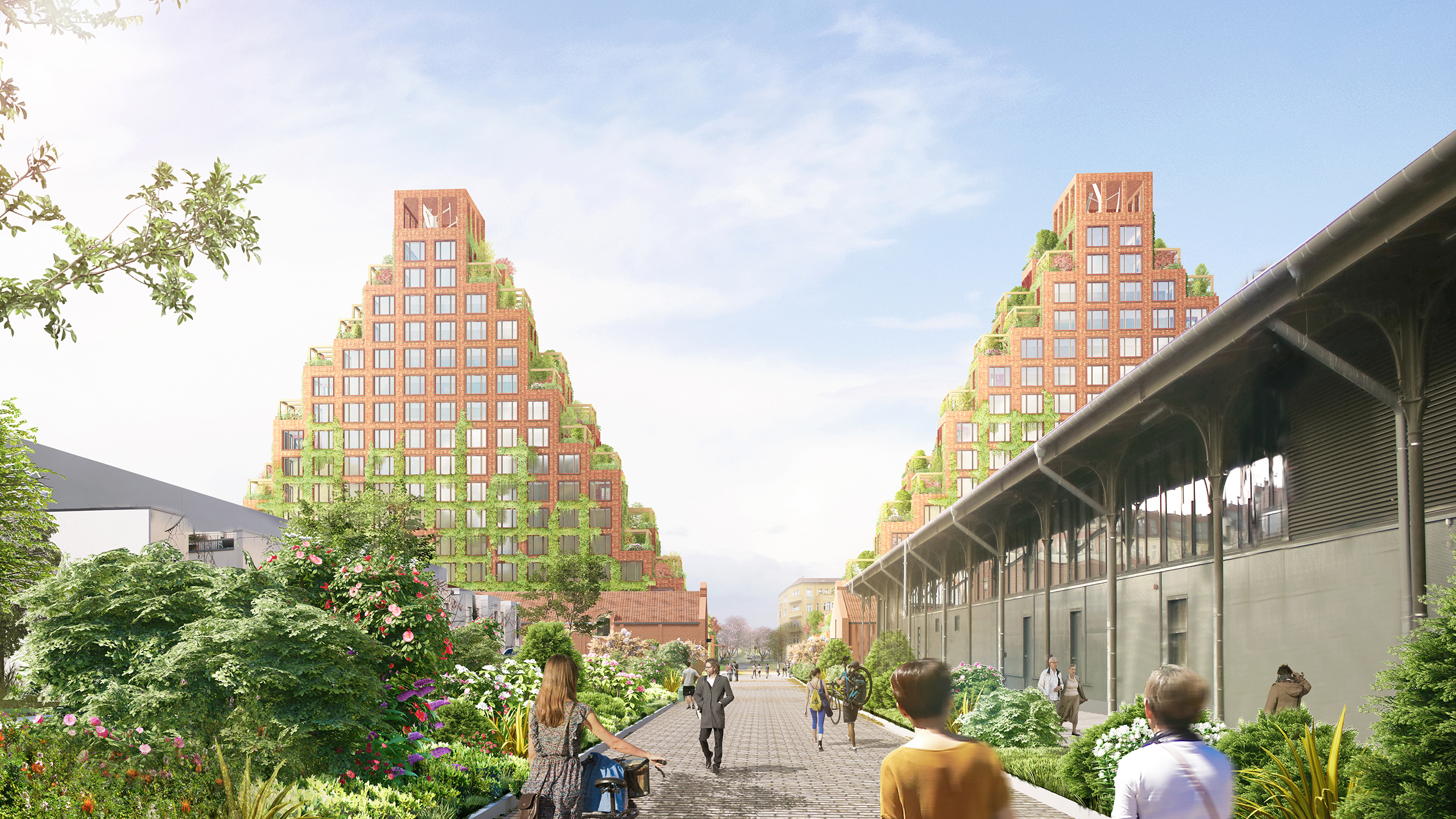| Year: | 2019-2024 |
| Location: | Berlin, Germany |
| Service phases: | Design |
| Program: | Office, Retail, Cafe, Museum |
| Area: | ca.20.000m² |
| Team: | Christoph Langhof, Claudia Quester, Kyrylo Sledz, Sadaf Ahadi, Sarath Saitongin |
Eldenaer 4 Zero
Pankow Gardens
On the site of the former Central Cattle and Slaughterhouse of Berlin, two taller building slabs are to be constructed, which taper upwards like a pyramid and are gradually stepped down from the two building peaks to their respective ground floors via green terraces. This creates two urban solitaires, forming a widely visible landmark that anchors the project in the district and gives it a unique selling point.
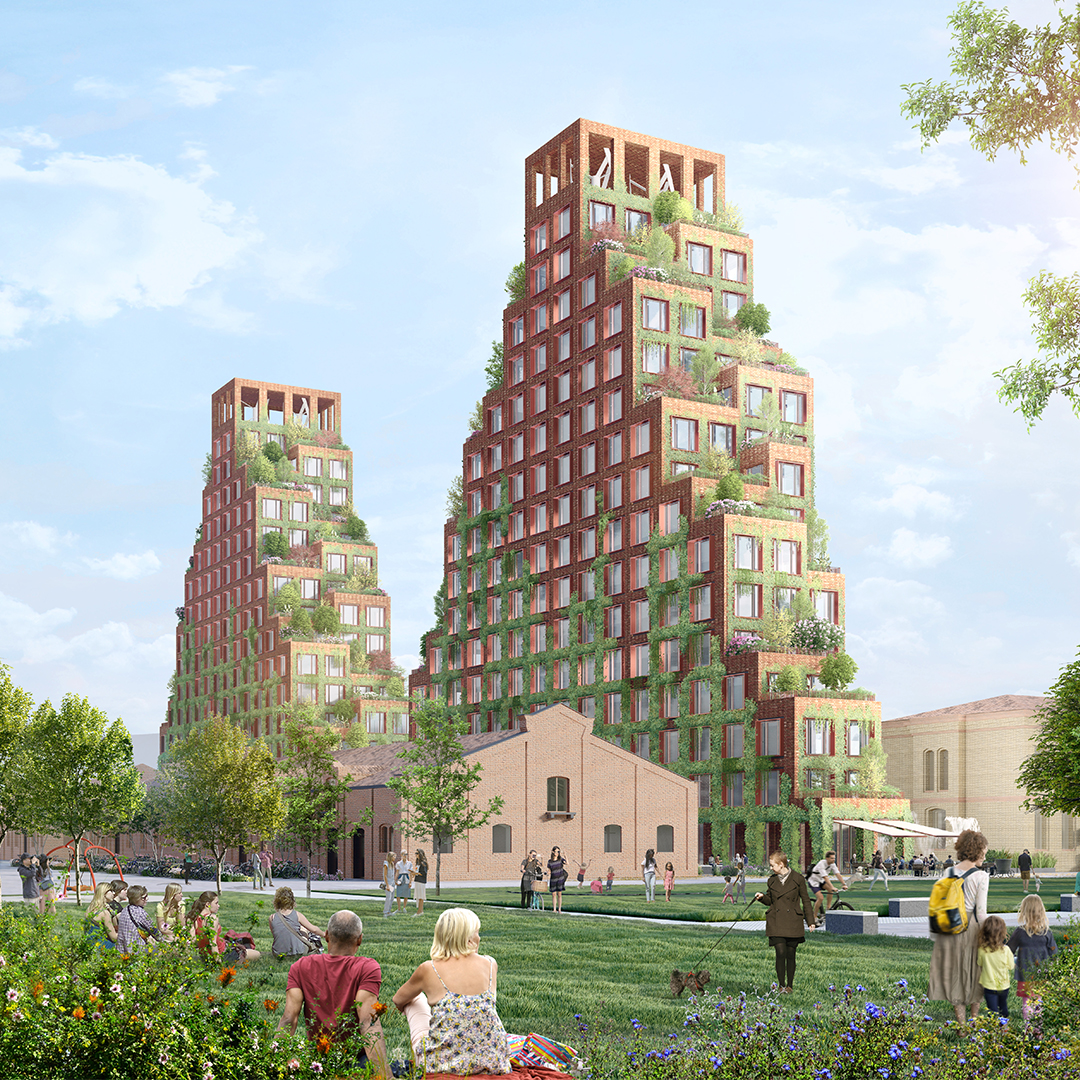
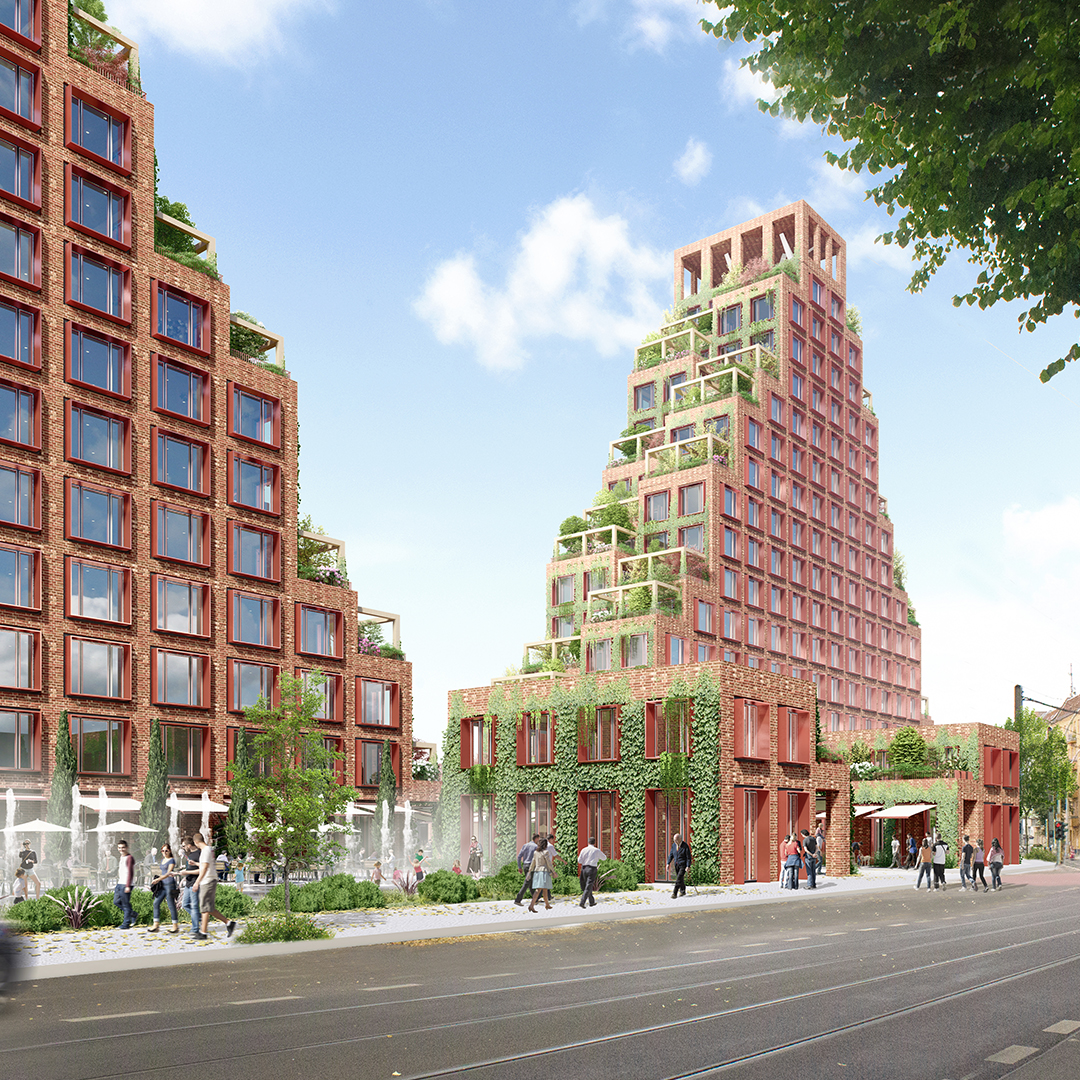
Building as a Power Plant
With this project, we want to demonstrate that it is possible to design and build aesthetically fascinating buildings that set new standards for architecture and urban planning in the ecological transformation process, while still being economically successful. Geothermal energy will cover 37% of the buildings’ cooling and heating needs, and 35% of the electricity demand will be generated by photovoltaic cells and wind turbines. In total, these measures achieve a 92% reduction in CO2 emissions during operation.
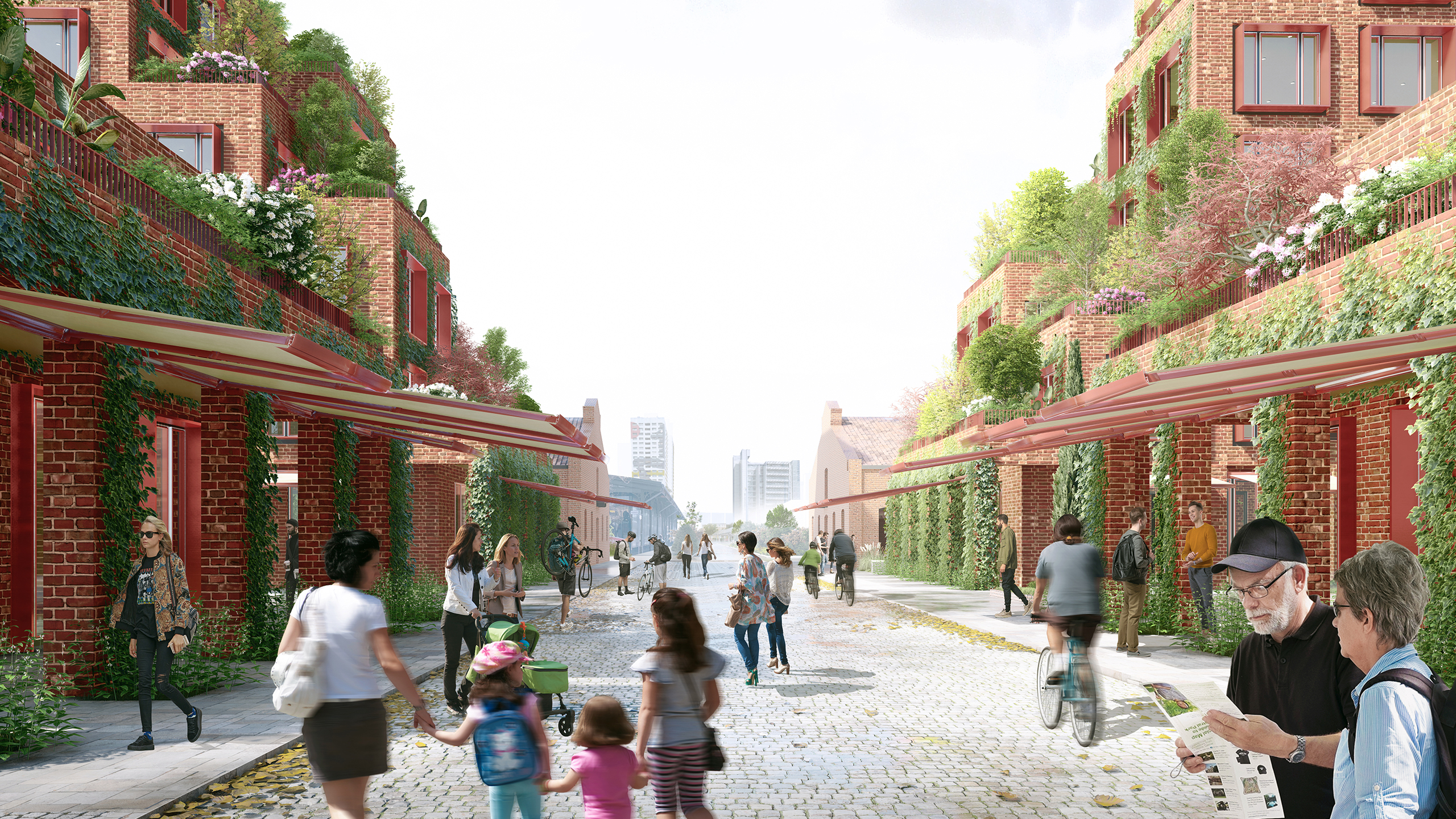
A People’s Place
Both building slabs are intended to provide space for commercial and cultural purposes, for contemporary office landscapes, workshops, and studios of all kinds. On the ground floors of these building slabs and in the two pavilions in front, there will be a diverse range of gastronomic facilities and smaller shops for culture and commerce.
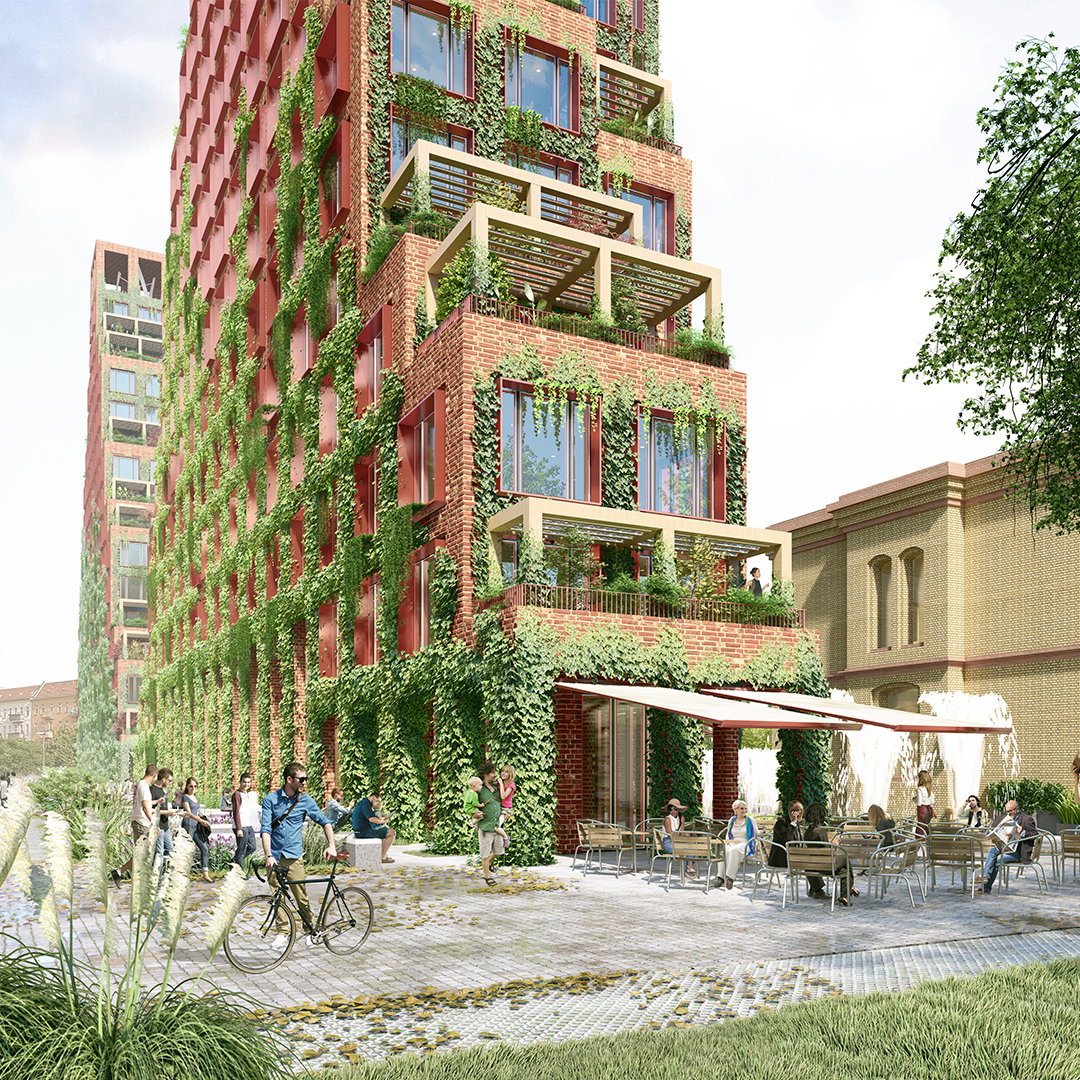
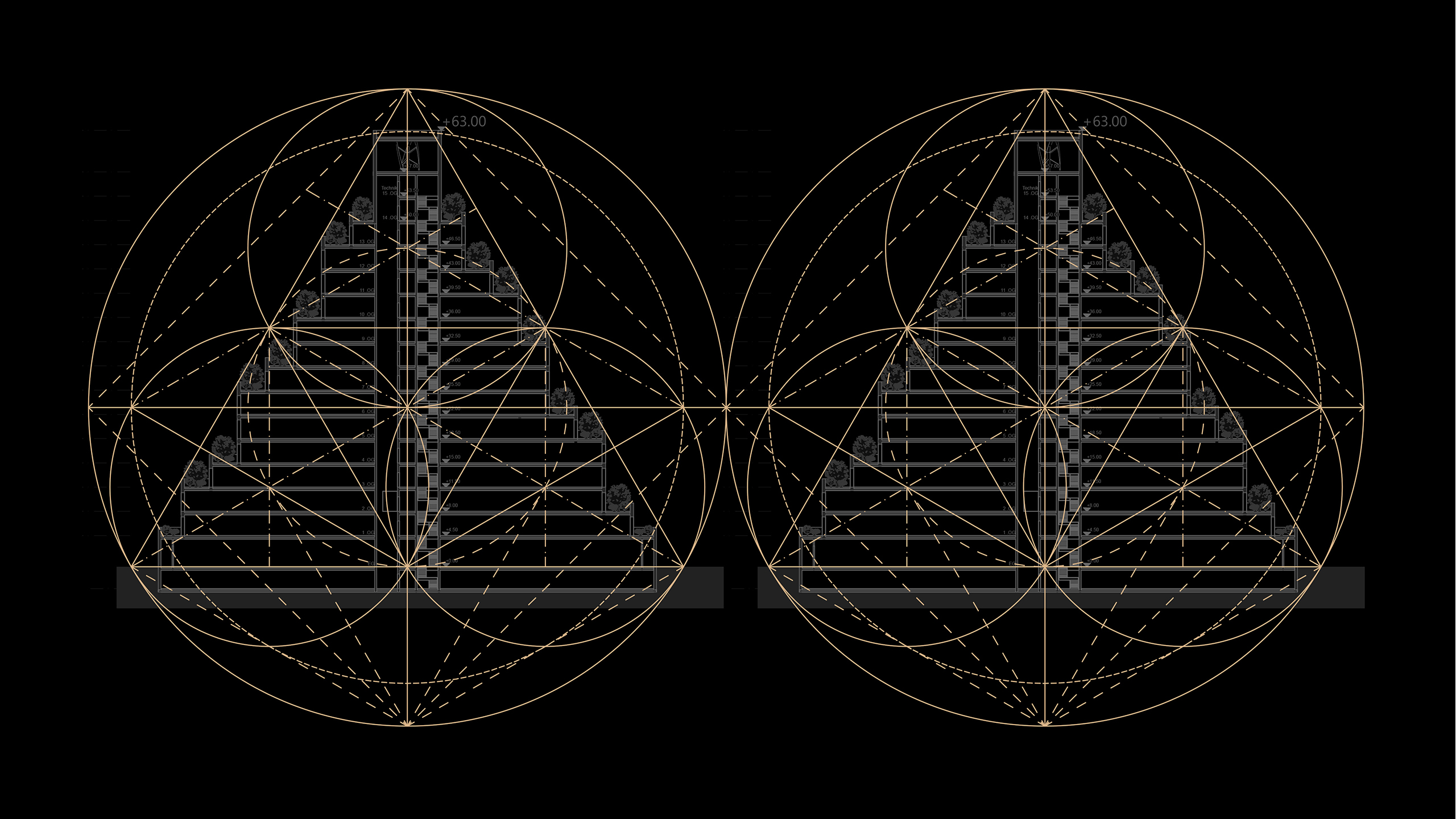
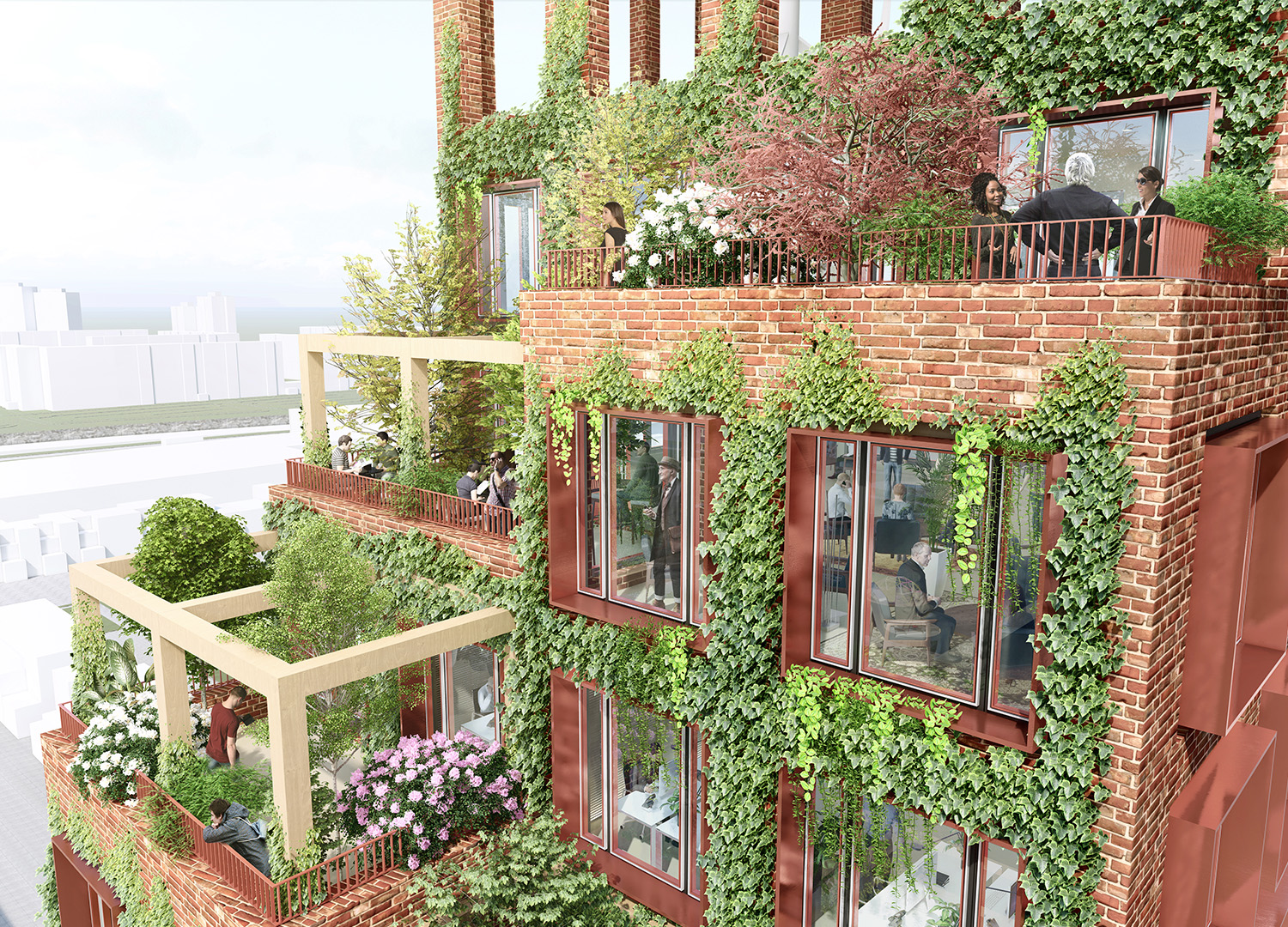
City Balcony
In the top floors of both buildings, we want to arrange publicly accessible restaurants and bars that provide tenants of the building ensemble and local residents with a fantastic view of the surrounding area.
