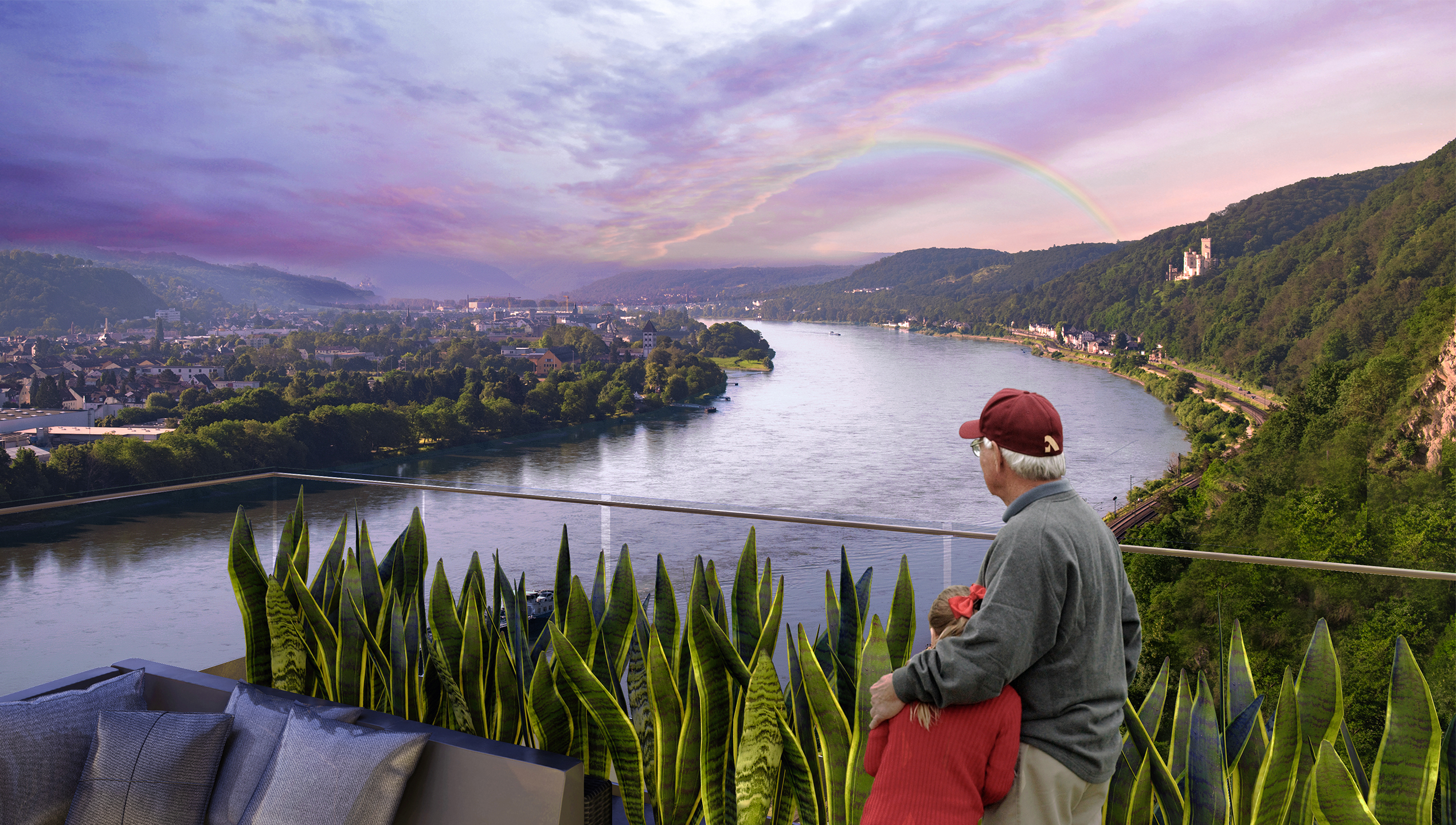| Year: | 2020-2022 |
| Location: | Koblenz, Germany |
| Service phases: | Design |
| Program: | Aparthotel, Daycare, Office, Retail, Beer Garden |
| Area: | ca.60.000m² |
| Team: | Christoph Langhof, Claudia Quester, Kyrylo Sledz, Sadaf Ahadi, Sarath Saitongin |
An der Königsbach
Southern gate to Koblenz
The Koblenz Brewery, located in the south of Koblenz, is surrounded by a beautiful natural landscape. A densely forested mountain behind it and the Rhine River in front create a picturesque scene. This idyllic setting is only disrupted by the road running parallel to the site, the B9, and the equally parallel railway line that separates the brewery building from the riverbank.
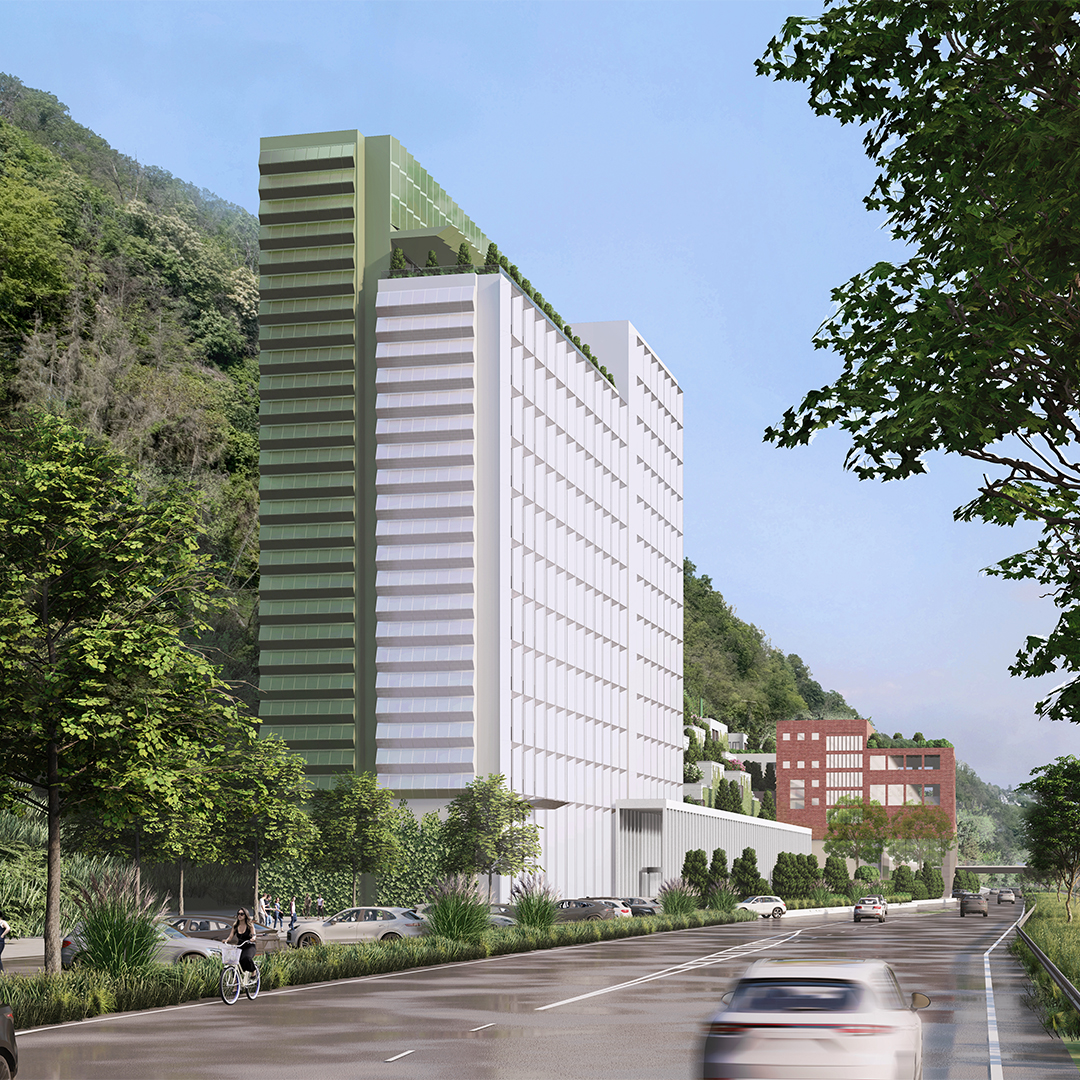
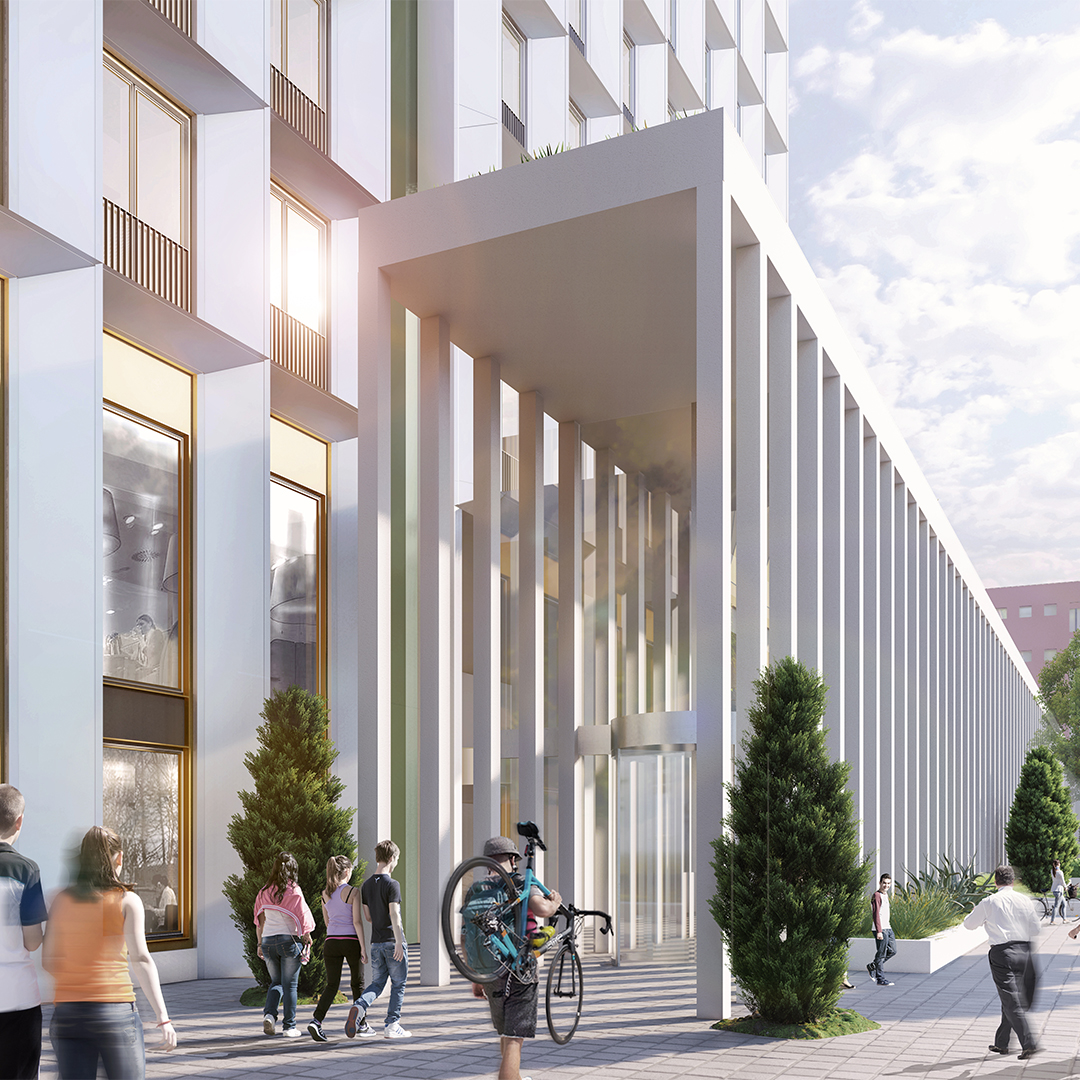
Stoa
In front of all the various building parts, both existing and new, and as a connecting element for the entire complex, a colonnade called the Stoa will be built, extending from north to south. It serves as internal and external access and offers a diverse range of gastronomic establishments, small shops for culture and commerce, and an adjoining small park. This colonnade serves as a gathering place and a kind of connecting lounge for the area’s users. From there, all facilities of the complex can be accessed. At the same time, it also serves as a sort of “buffer” between the noisy road, the railway line, and the buildings themselves.
Additionally, the Stoa creates an iconic image that highlights the overall complex’s significance as a place of creation, idea exchange, and contemplation.
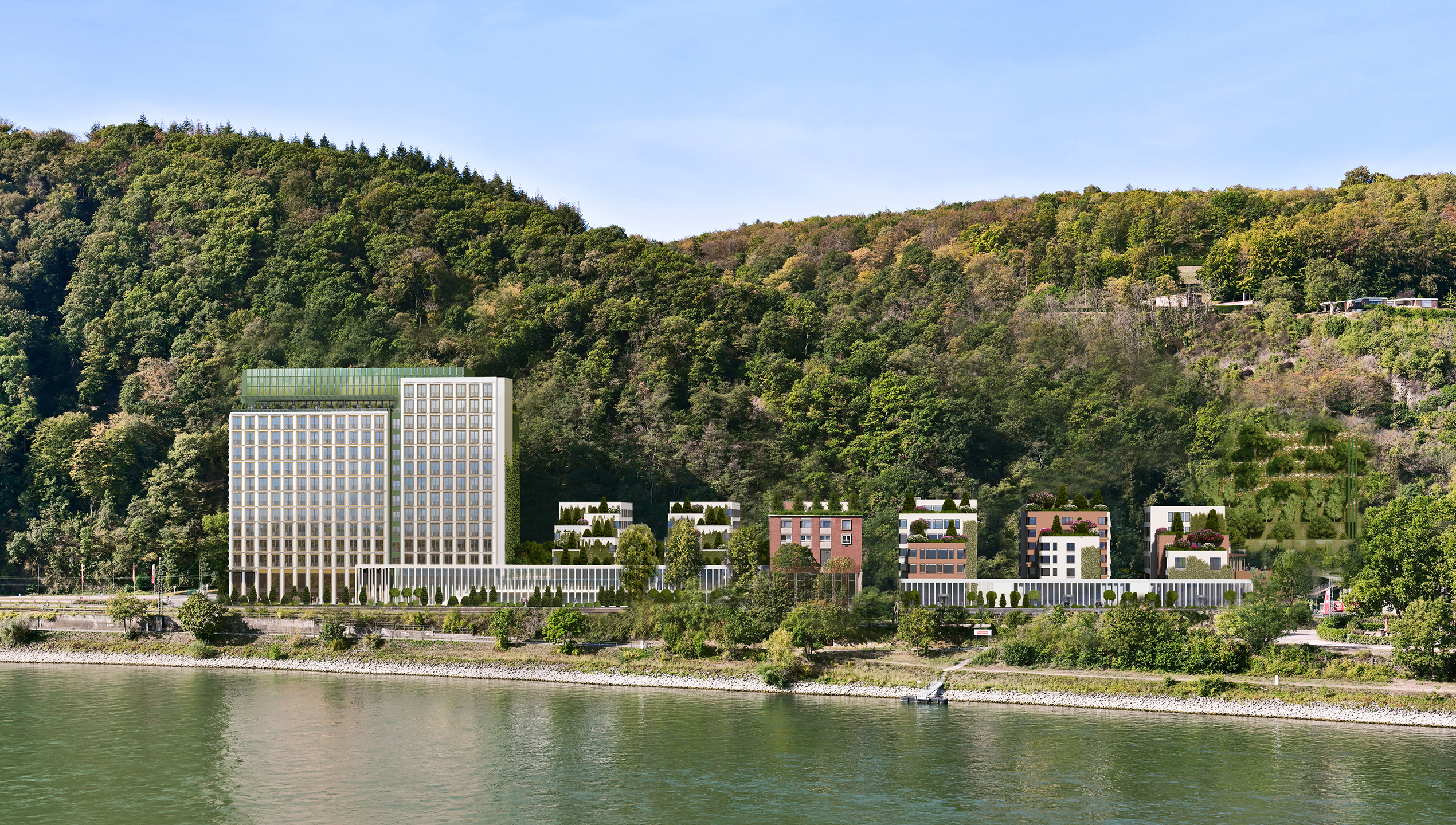
Rhine’s valley
In the surrounding area, particularly to the south of the site, the development of the Rhine’s banks is small-scale and diverse. The existing brewery complex stands in stark contrast to this. In particular, the high-rise slab, a significant component of the brewery at the southern beginning/end of the site, disrupts the image.
This was not always the case. Looking at historical images of the brewery, one can see an extremely diverse and almost idyllic building formation embedded in its surroundings, blending harmoniously with the landscape-dominated location. We feel a commitment to this characteristic of the site.
Accordingly, parts of the existing complex will be reduced and renovated, some rebuilt and modified, with the goal of decreasing the “grain” of the building volume and adapting it as much as possible to the development to the south and integrating it into the surrounding landscape. In this context, the high-rise should be preserved in principle but significantly altered in its monumental appearance and impact. This is achieved, among other things, by vertically dividing the monolithic building into four parts, with the resulting sections having different lengths, widths, and heights. This creates a distinctly different, almost playful image of the overall volume.
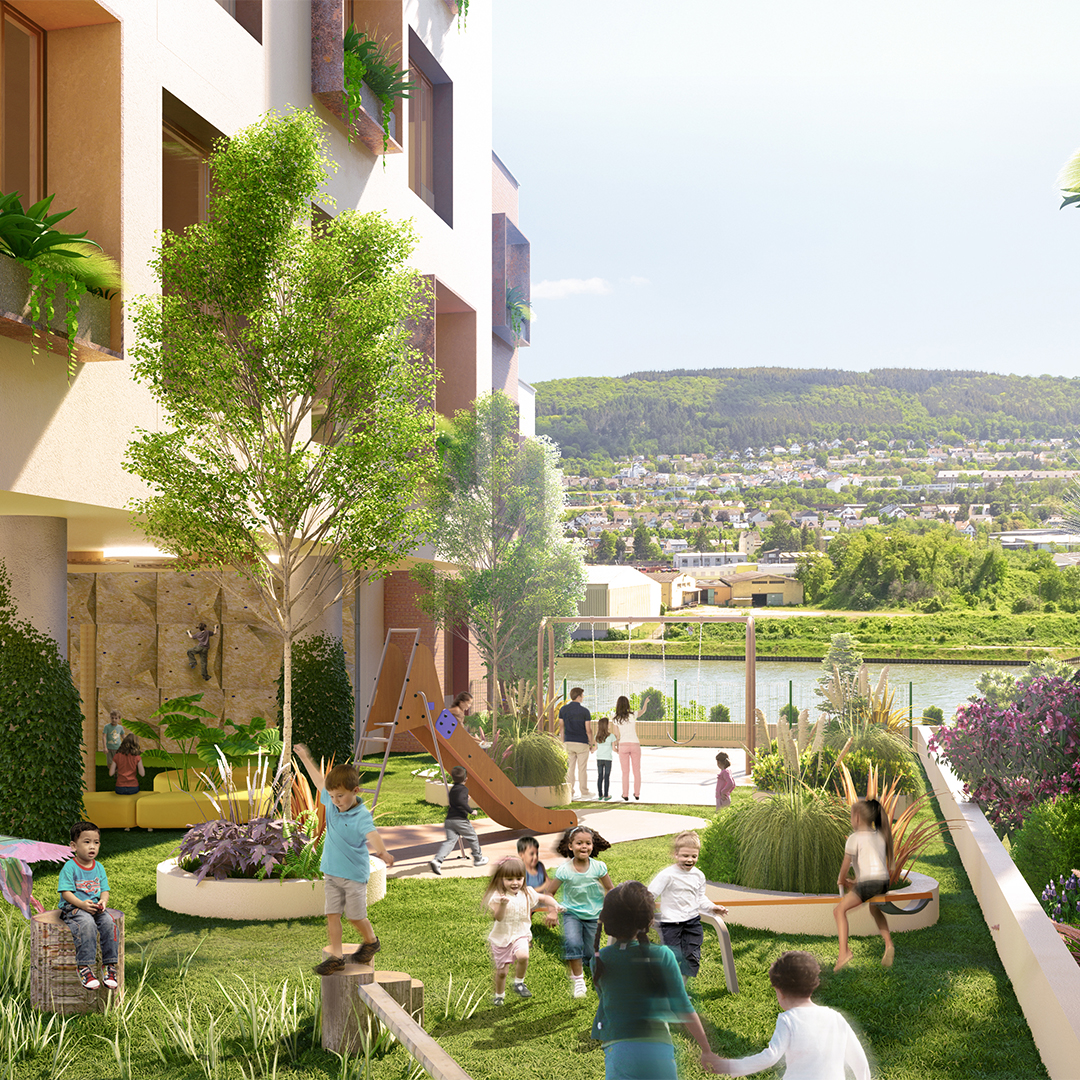
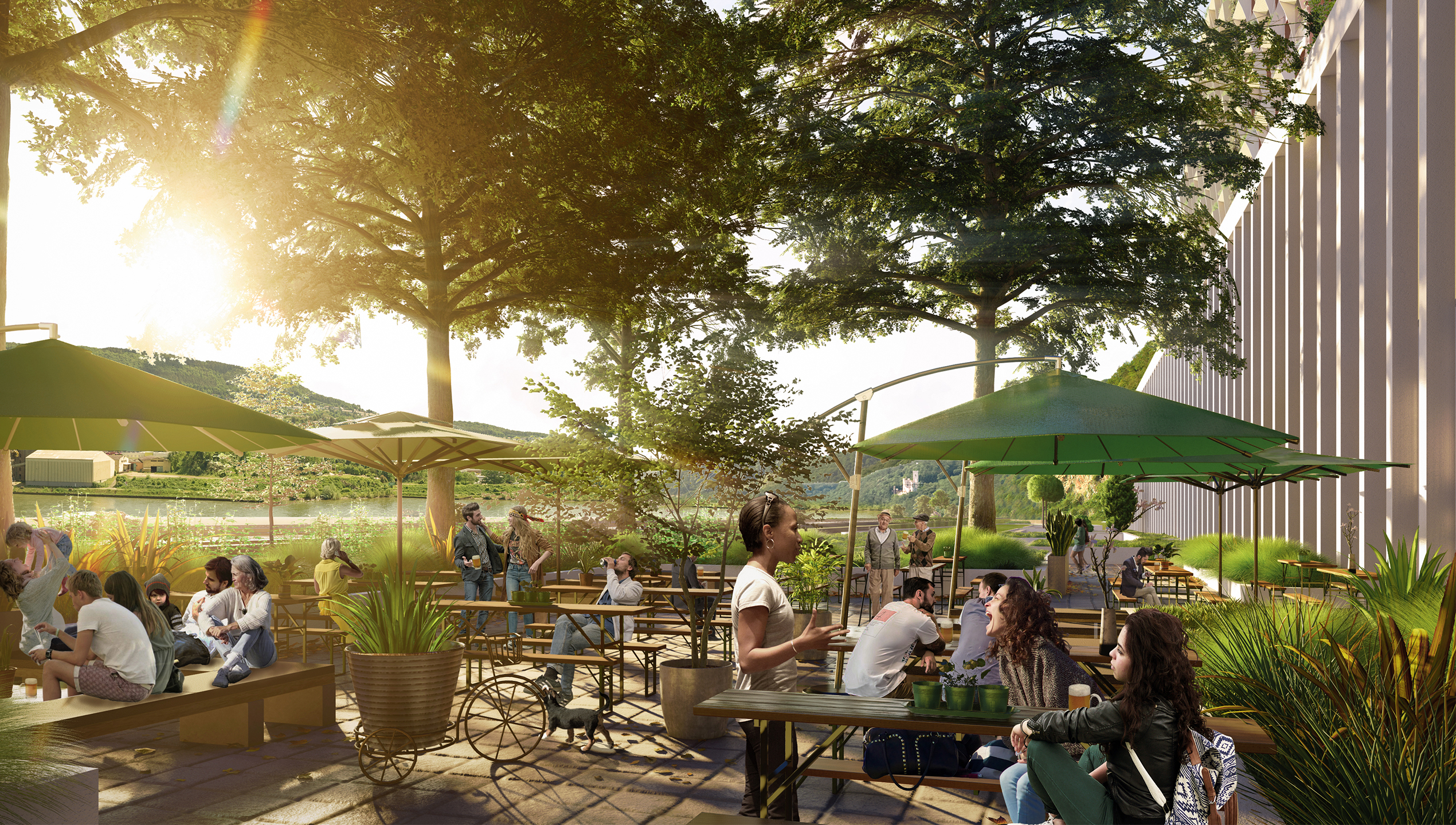
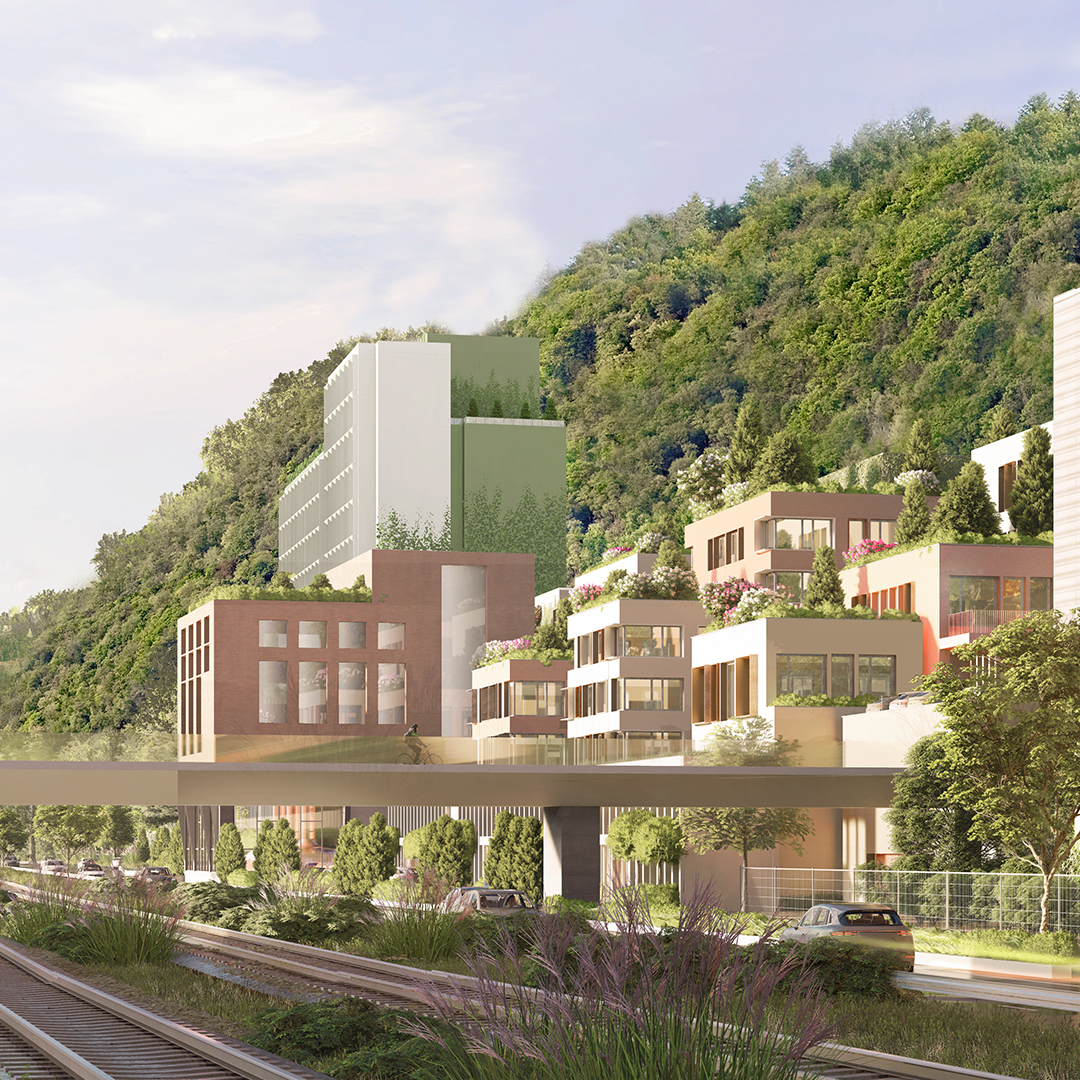
Southern Gate
Through all these measures, the former brewery site will be transformed into a fascinating gathering place, from a somewhat neglected brewery site to a student campus with high-quality amenities for everyone – students, staff, young entrepreneurs and founders, residents, guests, and tourists.
The mentioned measures, the restructuring of the volume, and the appropriate architectural changes and additions will create a new, high-performance area with a mix of urban uses, such as working and living, that integrates its exterior design with a new face and timeless elegance into the Rhine riverscape.
As a result, it may be possible to enhance this special location in Koblenz and, at the same time, reinterpret the southern entrance to the city
