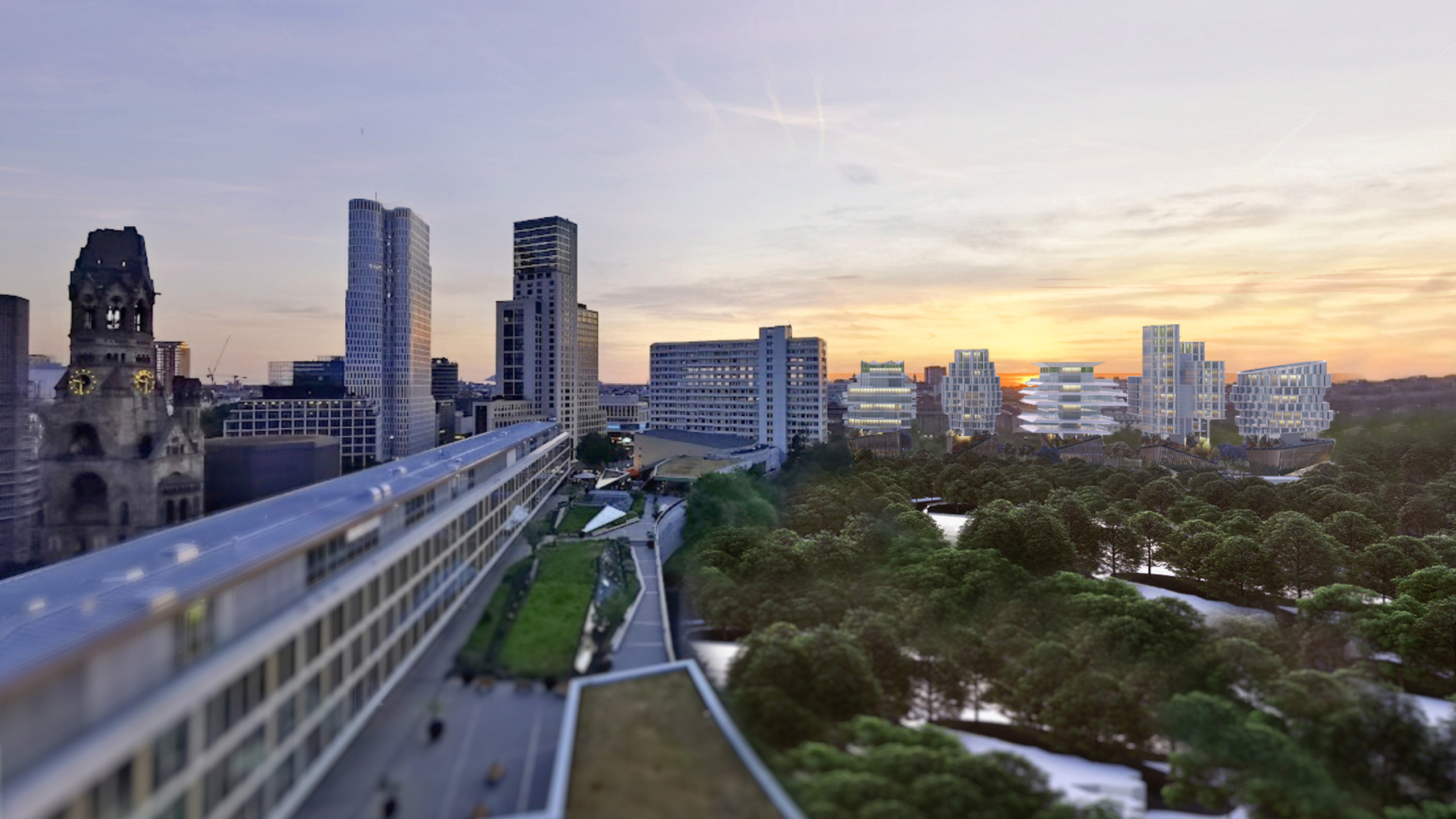| Year: | 2022 – 2023 |
| Location: | Berlin, Germany |
| Service phases: | Preliminary Design |
| Program: | Office, Retail, Cafe, Mobility Hub |
| Area: | ca.40.000m² |
| Team: | Christoph Langhof, Claudia Quester, Kyrylo Sledz, Sarath Saitongin |
Hardenbergplatz 2.0
A Vibrant Urban Oasis
Nowadays, people who pass by Hardenbergplatz in Berlin tend to quicken their pace, pull up their coat collars, and are relieved when they leave it behind. It’s unfortunate, given its central location with convenient bus and train connections, as well as its proximity to new shopping, hotel, and work centers. Not far from the beautifully restored Bikini House and the Kaiser Wilhelm Memorial Church, you can find the magnificent Kurfürstendamm and modern high-rises like the Waldorf Astoria and the Upper West. However, the cosmopolitan atmosphere doesn’t quite come alive at Hardenbergplatz. It could be a truly representative entrance to City West if only it were revitalized, much like the lively, bustling mile it once was before World War II. Instead, Berlin tolerates an unsightly, expansive parking lot for cars, buses, and taxis in the very heart of West Berlin.
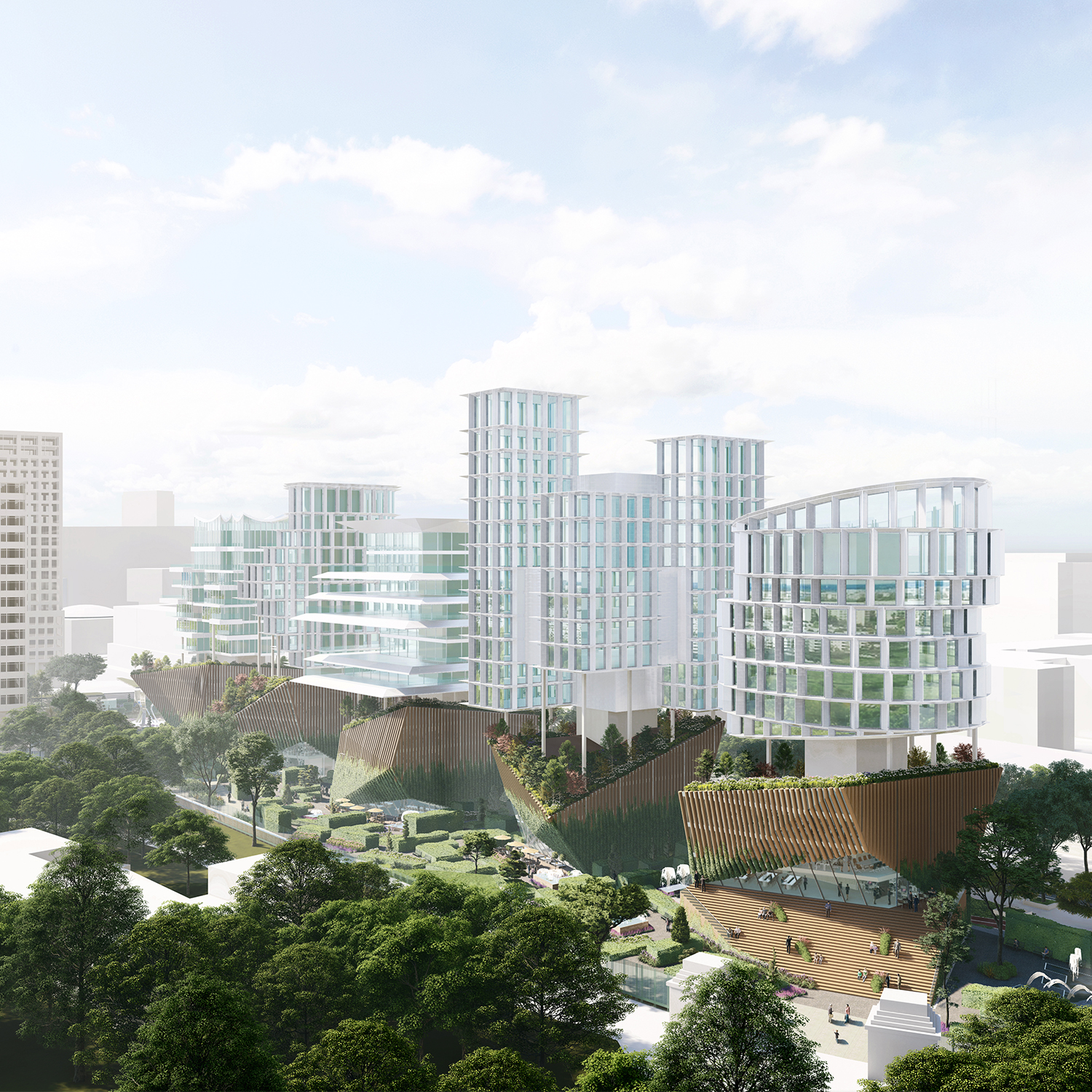
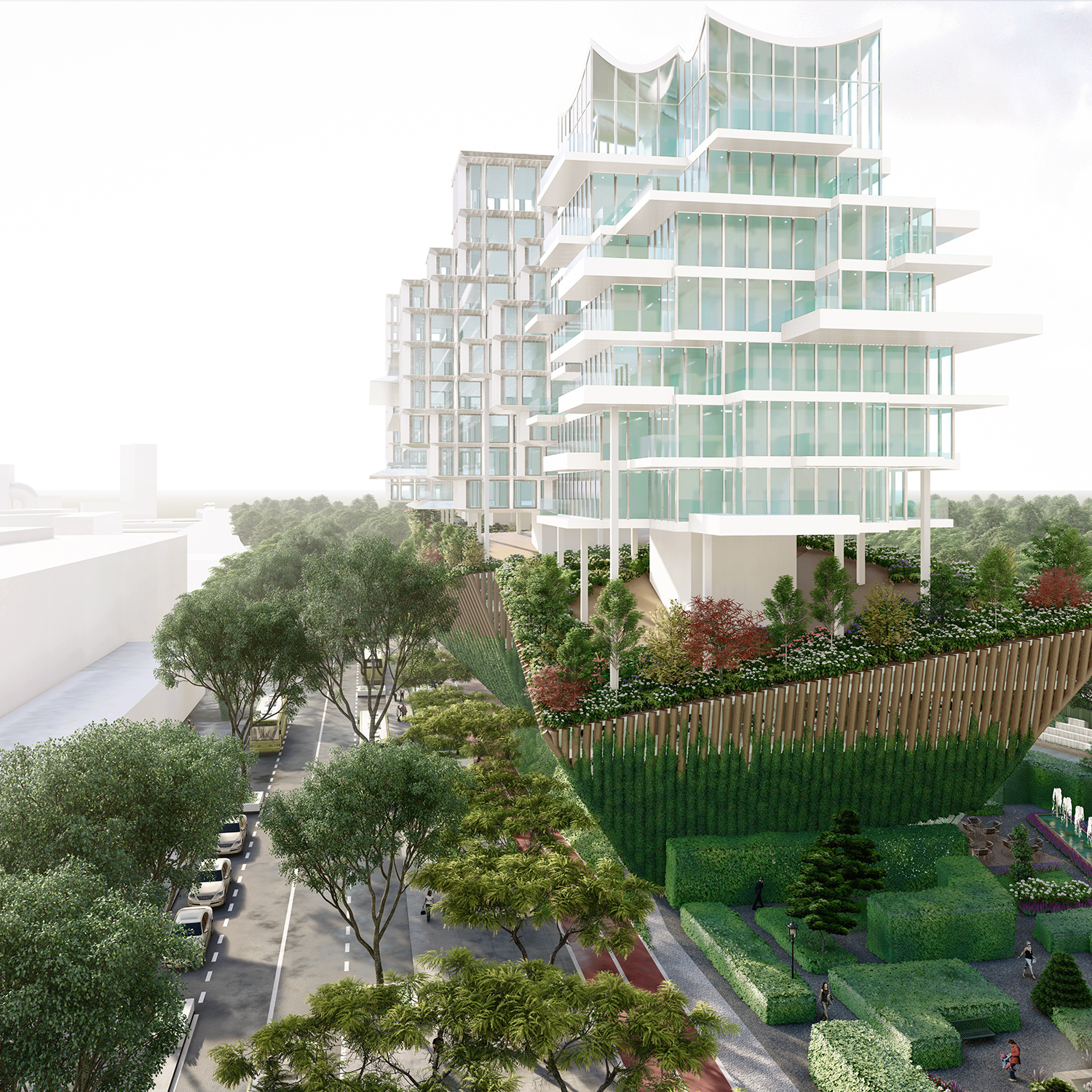
Green Oasis
The plan is to redesign and develop Hardenbergplatz into an appealing and sustainable urban landscape. The square has a rich history, initially being a street rather than a square. Over time, its character has evolved, turning it into an essential transport hub. The project aims to restore the square to its original linear form and layout, respecting the site’s history while addressing the needs of a modern city.
A key component of the project involves reducing the square’s sealed surface area. Most of the space will be transformed into a green oasis within the city. The existing street area will be divided in half, with one part becoming an urban garden. The objective is to significantly unseal the square and create a public space for everyone. The sealed surface area will be reduced from the current 95% to just 40%. The remaining space will feature an urban garden with a fountain square, a zoo entrance arena, five café terraces, green hills with cascades, various benches and seating areas, 700 square meters of water surfaces, and other captivating elements.
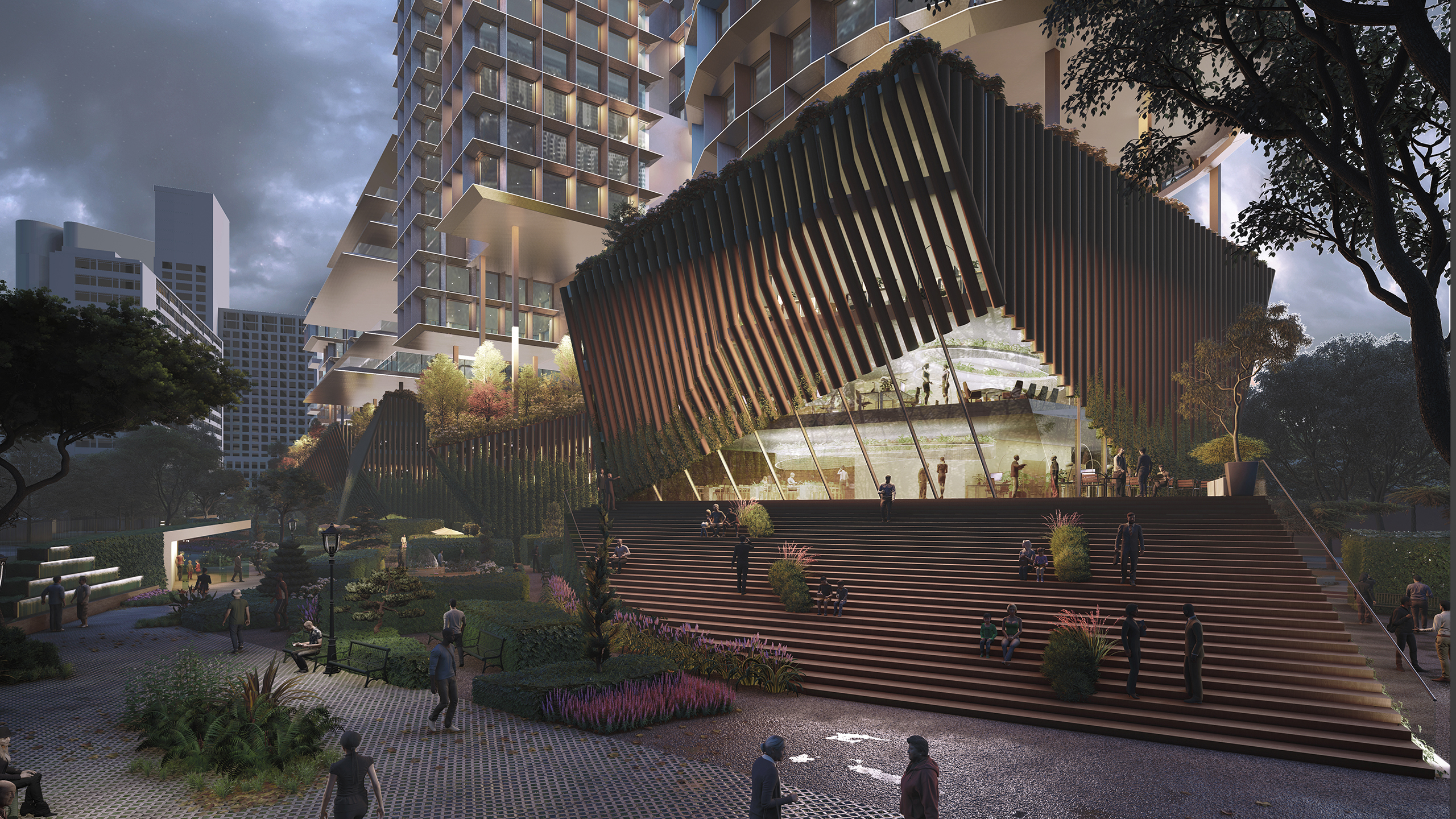
Sustainable towers
Five 60-meter-high towers will be built parallel to the railway line, accommodating shops, restaurants, offices, and apartments. These towers will offer a total of 11,500 square meters for photovoltaic modules to generate renewable energy. Additionally, 60 wind turbines will supplement the energy production. Rainwater management will be employed to establish a natural water cycle, and 2,700 square meters of blue-green roofs will be installed on the towers.
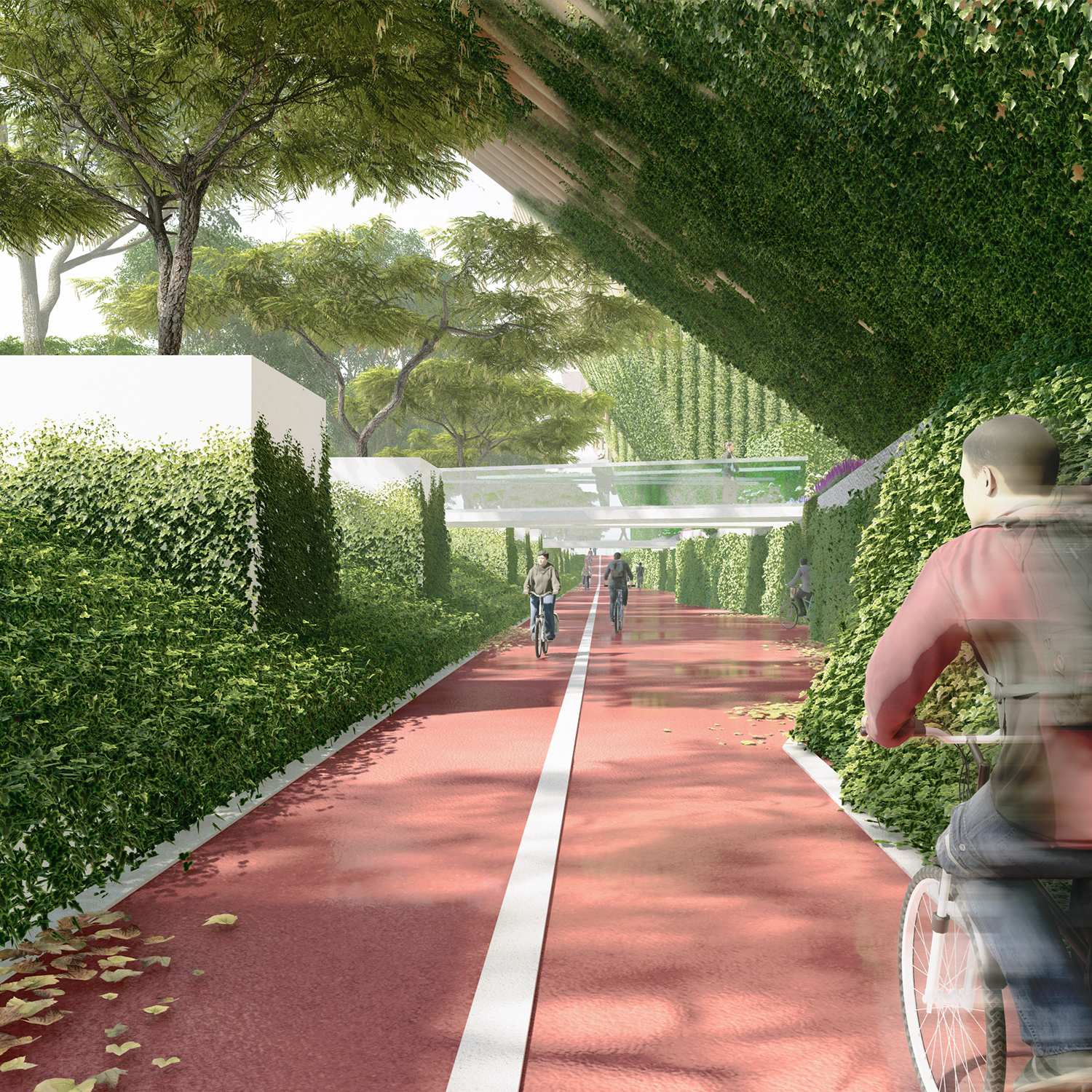
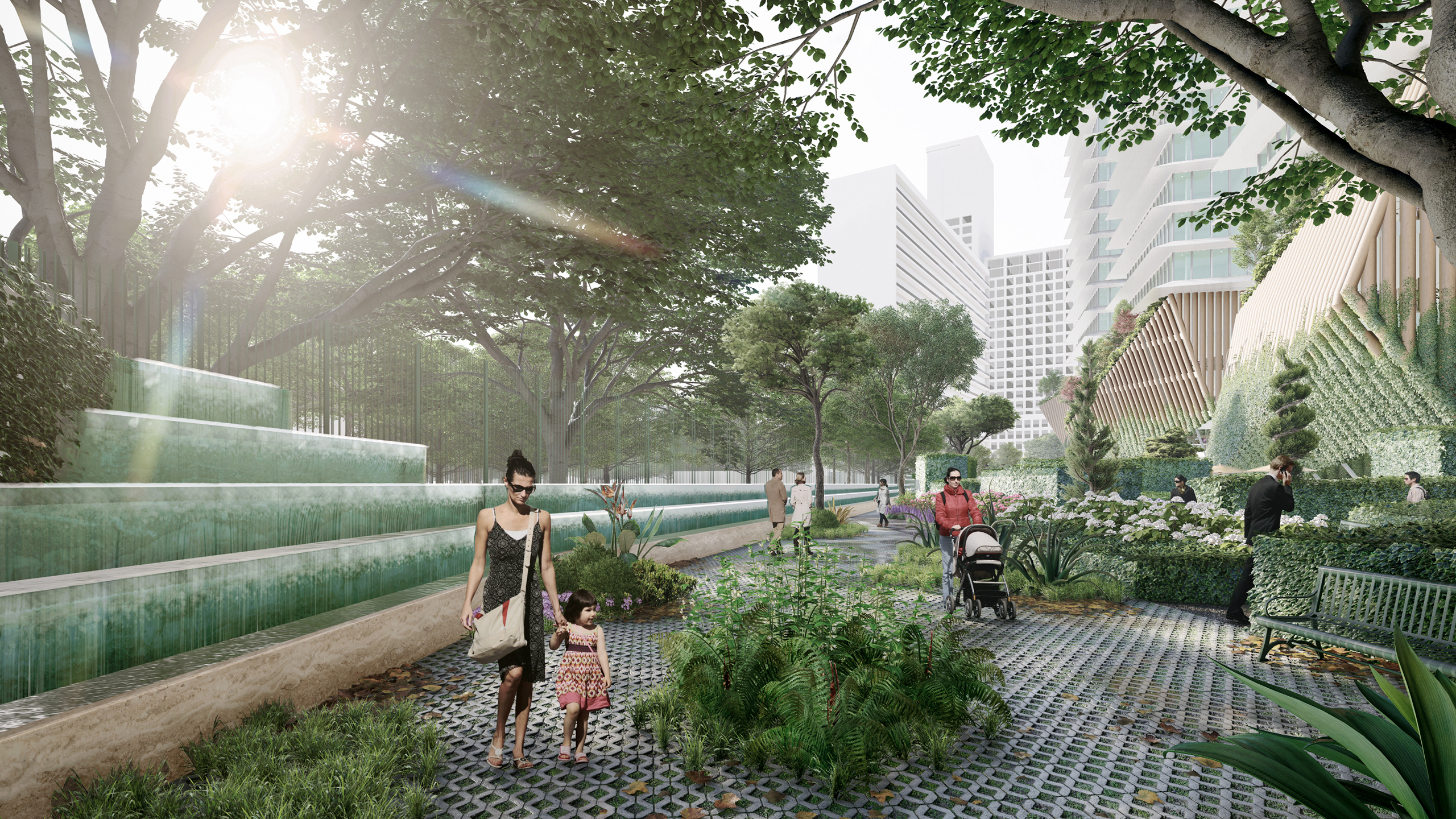
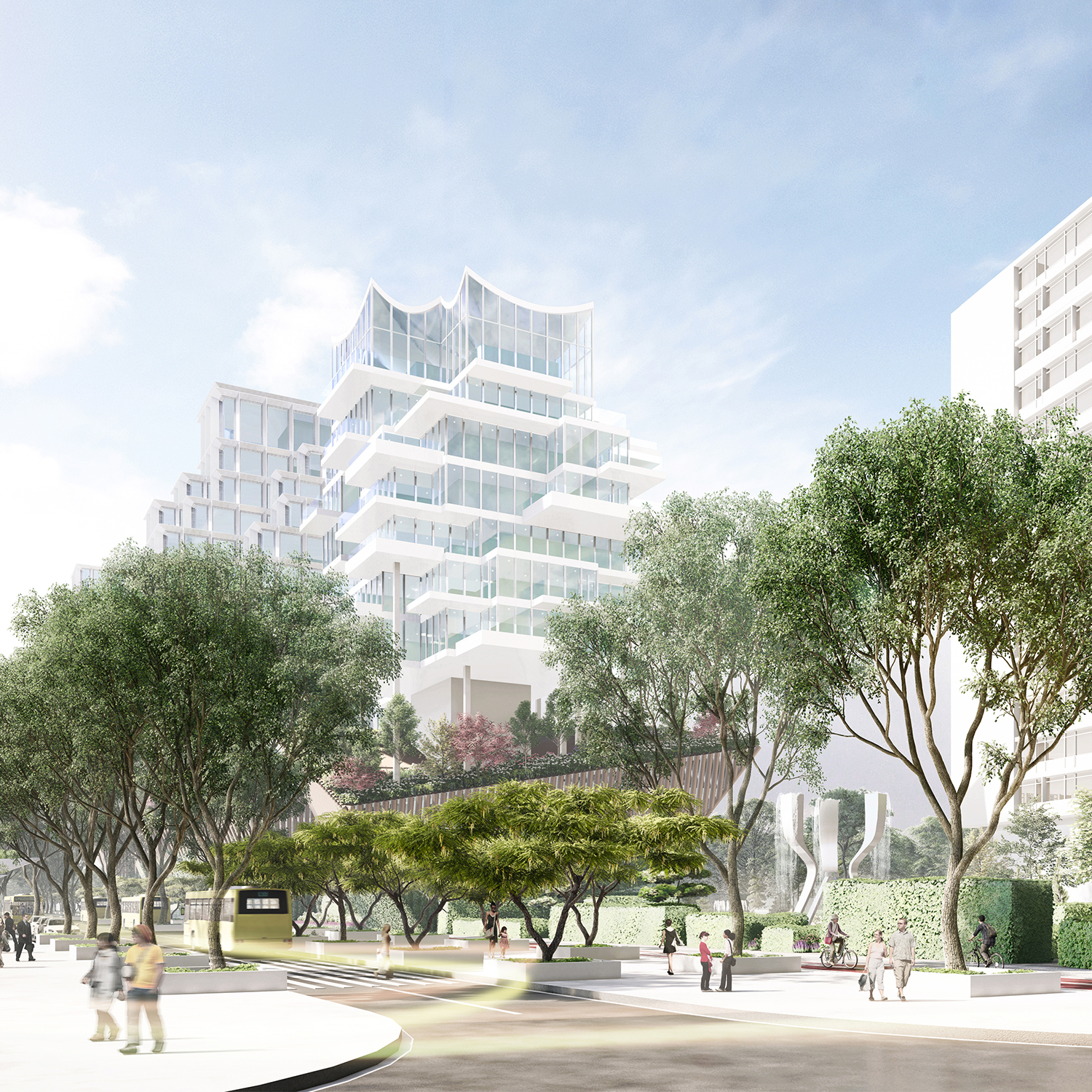
Mobility Hub
Another crucial aspect of the project is the mobility hub. A large bicycle garage for 7,000 bicycles will be incorporated, along with bus stops, a tram stop, and a coach park in front of the zoo. Cars will not be allowed on the square, promoting sustainable and safe transportation.
Ultimately, the redesign and development of Hardenbergplatz will result in an attractive and sustainable urban area that honors the site’s history while meeting contemporary requirements for a livable and eco-friendly city. The square will serve as a vital public space for the city’s inhabitants, inviting them to linger and relax, while also symbolizing the city’s commitment to sustainable development.
