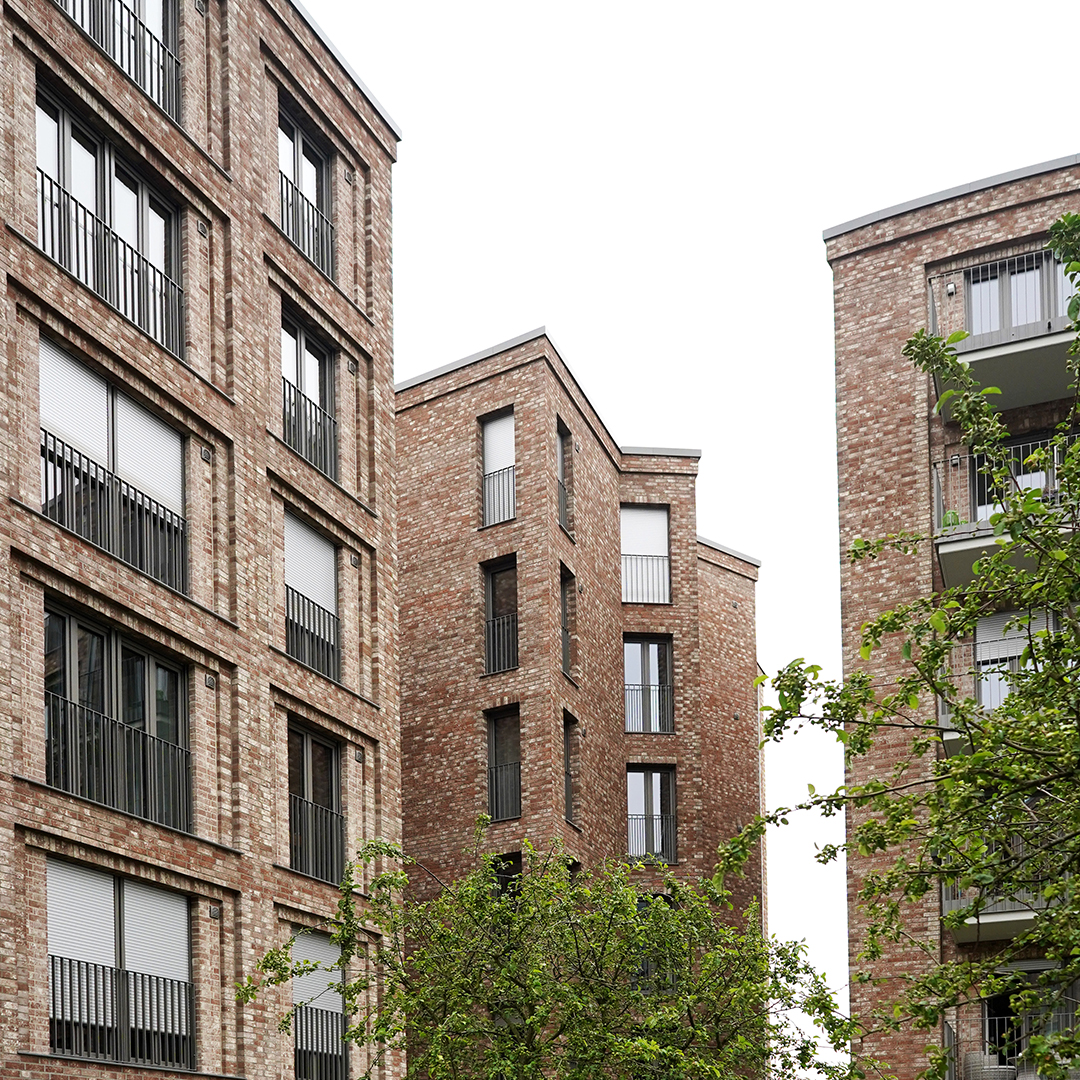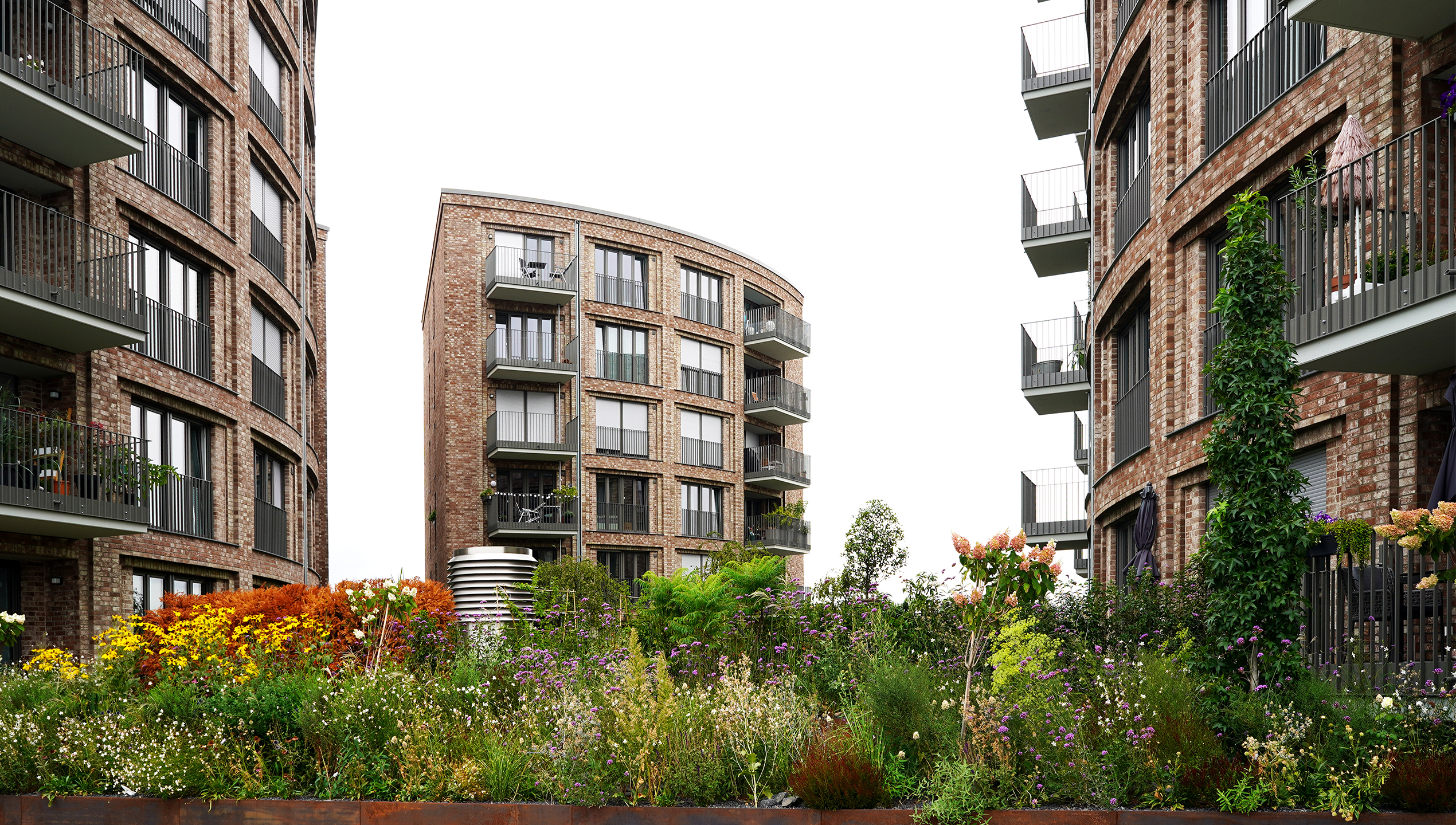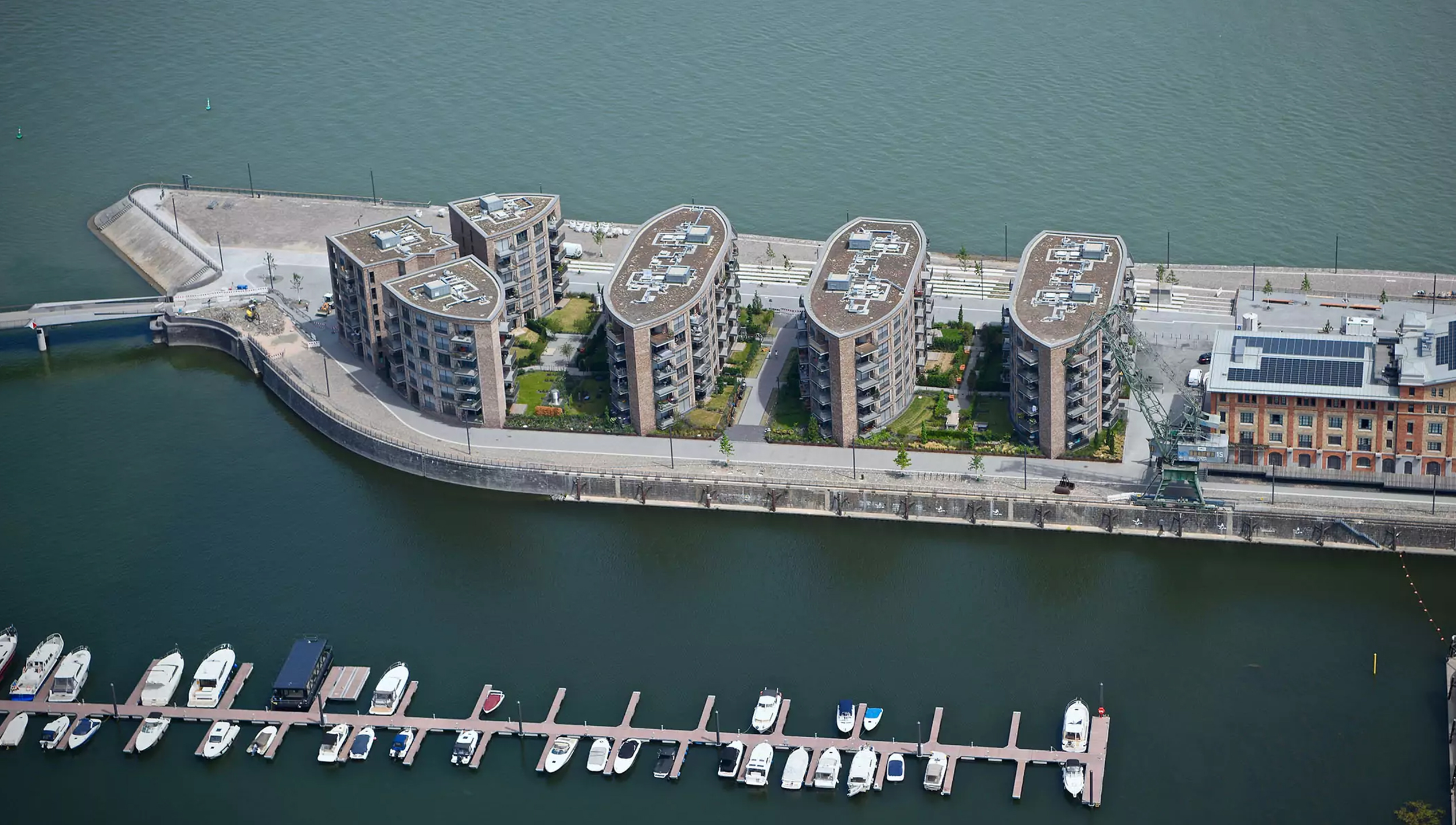| Year: | 2018 |
| Location: | Mainz, Germany |
| Service phases: | Preliminary Design |
| Program: | Condominiums |
| Area: | ca.16.000m² |
| Team: | Christoph Langhof, Claudia Quester, Tobias Hörning, Fabio Sebastianutti, Lewin Lemke |
Mainz Südmole
The Ship Houses
In Mainz, situated between the picturesque Rhine River and the harbor basin, lies the car-free district of Südmole, also known as “The Ship Houses”. Six independent residential buildings present themselves in a cubic design, which pays tribute to the former customs port as well as the unique location directly on the water. The skillful design of the ship houses opens up the outer space towards the water while highlighting impressive views that connect the entire neighborhood between Neustadt and the riverbank.



Harmonious Design
The unique design of the residential buildings also influences the interior spaces. With a total of 128 two- to five-room apartments, no floor plan is the same within a floor, creating a variety of individual living concepts. Additionally, most apartments offer a picturesque view of both the Rhine and the harbor, creating an inviting and special atmosphere.
In close proximity to the historic wine warehouse in the harbor and the loading cranes, we want to pay tribute to the former use of the area through the selection of materials. Therefore, clinker is used for the facades and corten-steel for the enclosures of the terraced planting areas between the ship houses. Here, grass was also used as a privacy screen for private gardens and outdoor areas.
Throughout the entire neighborhood, fences were deliberately avoided. Instead, the residential buildings open up to the public city spaces along the Rhine riverbank, creating a harmonious connection between privacy and community.

