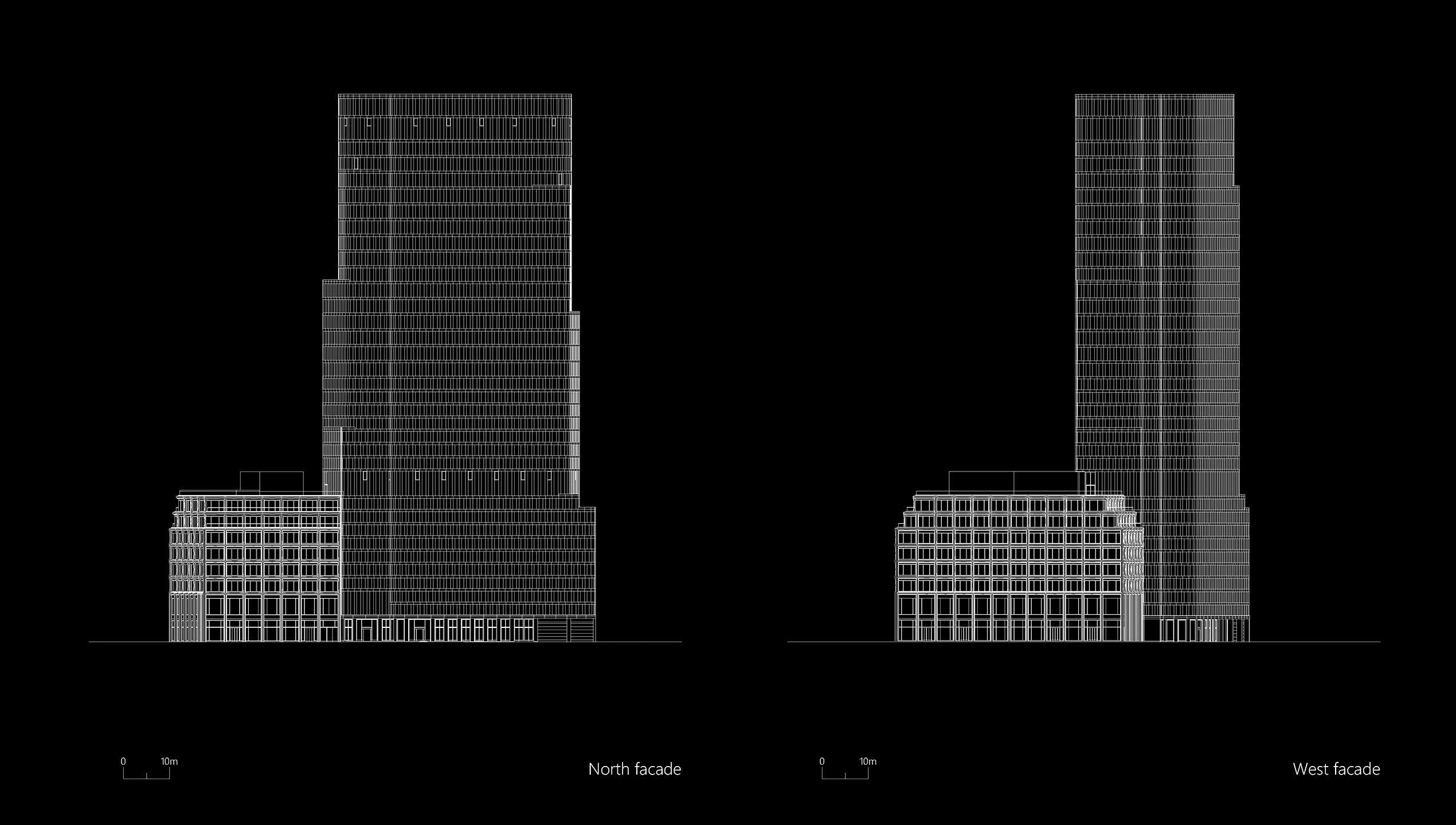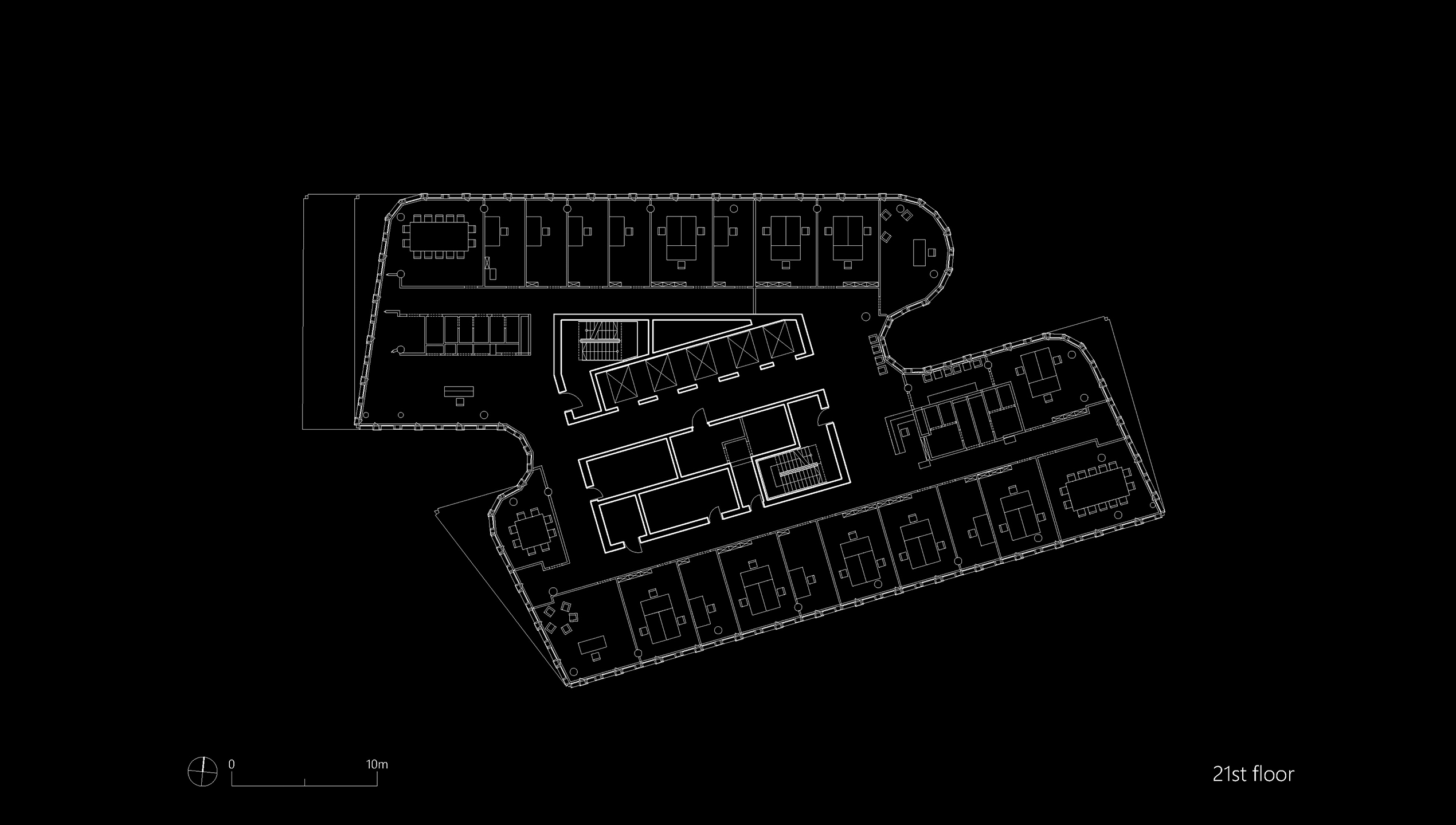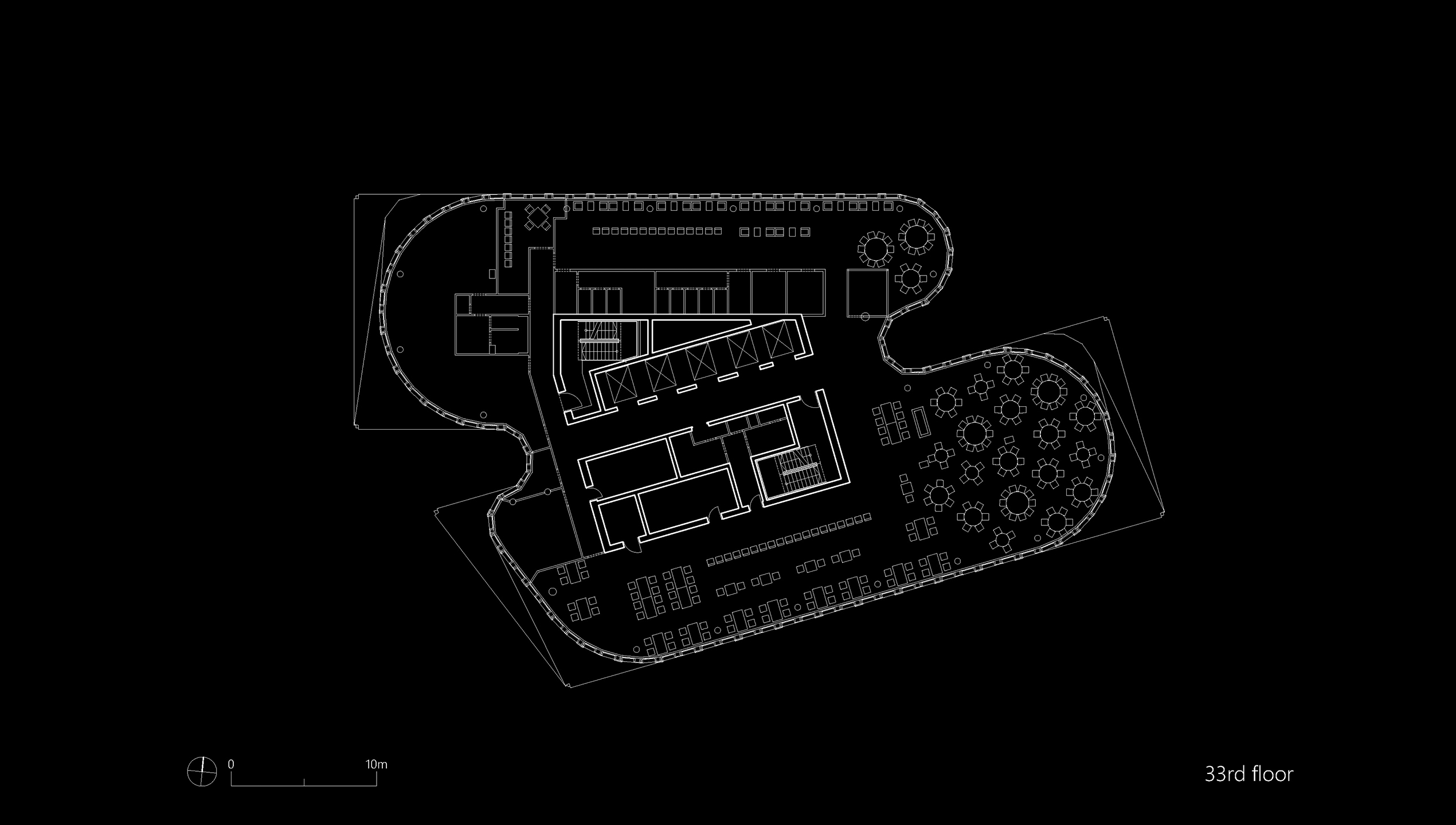| Year: | 1994-2013 |
| Location: | Berlin, Germany |
| Service phases: | Research, Preliminary Design, Design, Permission Planning, Key Details, Artistic Direction |
| Program: | Retail, Office, Hotel, Skybar |
| Area: | ca.66.000m² |
| Team: | Christoph Langhof, Peter Galonska, Claudia Quester, Johannes Eck, Tobias Hörning |
Upper West
Berlin, Germany
The Upper West complex consists of two new buildings near the famous Kaiser Wilhelm Memorial Church in the heart of City West in Berlin. The ensemble includes a roughly 120-meter-tall tower with 34 floors and a nine-story office and commercial building. The two buildings span from Kurfürstendamm 11 to Kantstraße 163-165, contributing to a significant upgrade to the situation on the western side of Breitscheidtplatz. The lower floors house retail spaces, followed by a hotel, and high-quality office spaces starting from the 16th floor.

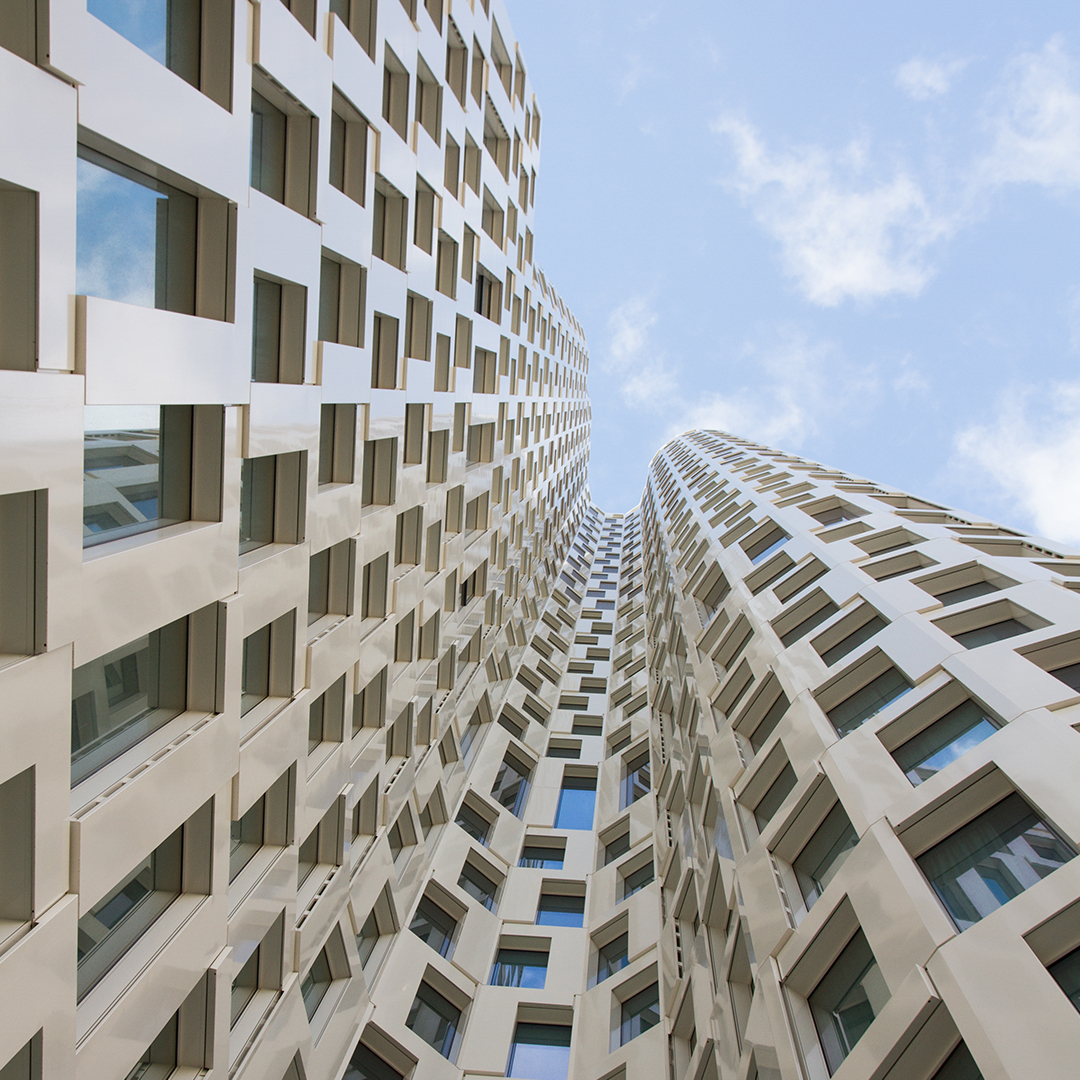
Building Structure
The high-rise is composed of two slabs that are slightly offset and rotated relative to each other. The block development connects to each of these slabs from both directions, closing the block edge. The base of the tower is represented by the block. The tower rises above this arrangement, integrating the high-rise into the block rather than leaving it as a standalone building. As one walks around the block, it becomes evident that the high-rise is an integral part of the block.
The rotation and offset of the building sides create an aesthetic differentiation that counteracts the monolithic appearance of the tower and dissolves its mass. This design also generates a small plaza on the street as a spatial “gain,” forming the entrance area to the high-rise, where the entrances are located. The high-rise is slightly staggered at the top, with irregular steps leading upwards. The building’s structure transforms from a geometrically strict and angular shape in the lower floors to a more amorphous, curve-dominated form as it ascends. This setback is necessary because it adheres to the tower’s basic principle, making the building appear slimmer and ultimately giving it a distinctive shape with high recognition value.
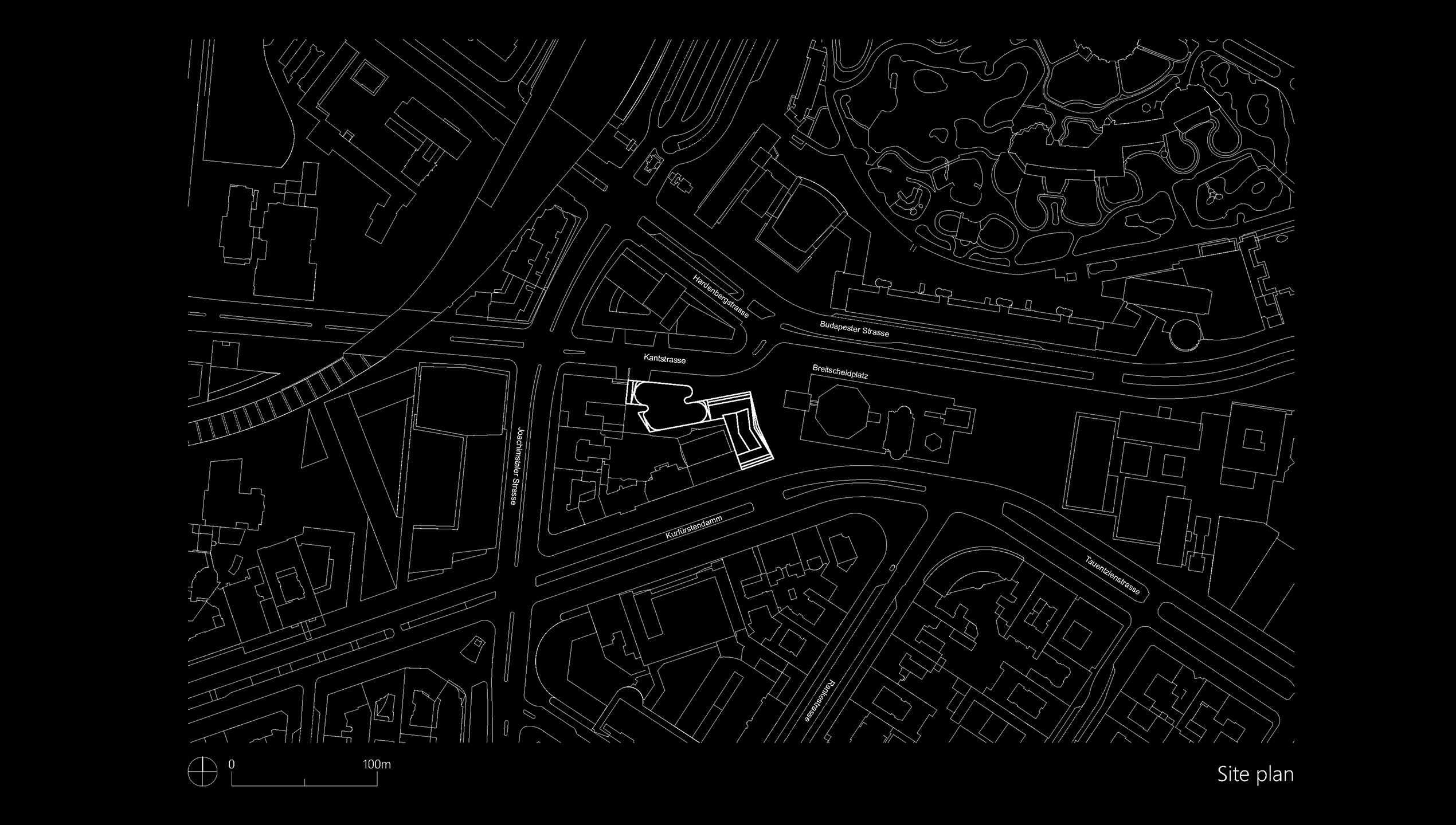
Urban Design
The new commercial building near the Kaiser Wilhelm Memorial Church is reminiscent of its historic “predecessor,” the Gloria Palace, which stood in approximately the same location before the war. Its significant appearance was characterized by two corner towers. Accordingly, the new commercial building’s edges and corners are highlighted on Kurfürstendamm and Kantstraße, paying homage to the Gloria Palace’s corner towers in a contemporary manner. Unlike the historical model, the new building recedes in a V-shape towards the Memorial Church and is staggered at the upper levels to give the church the appropriate distance.
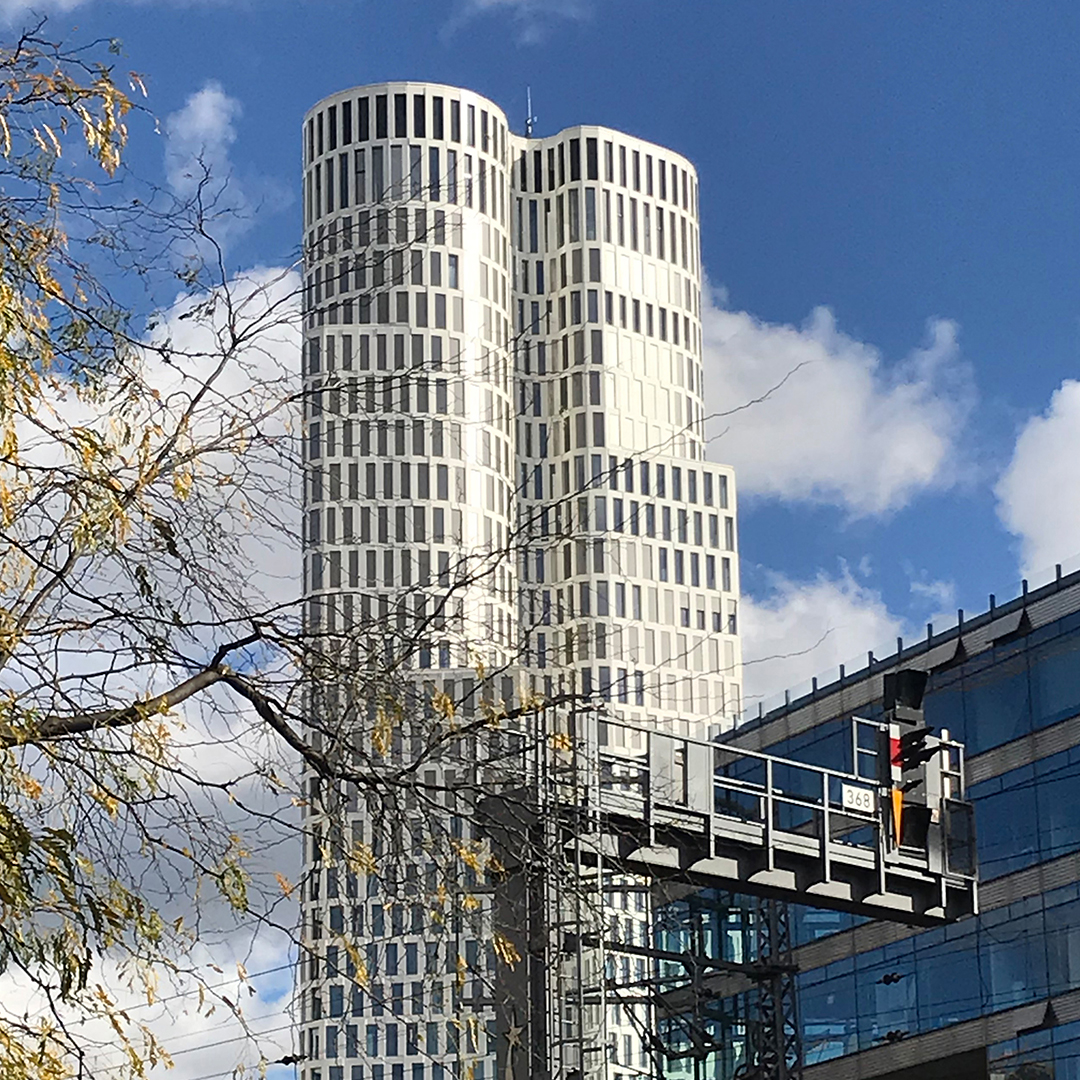
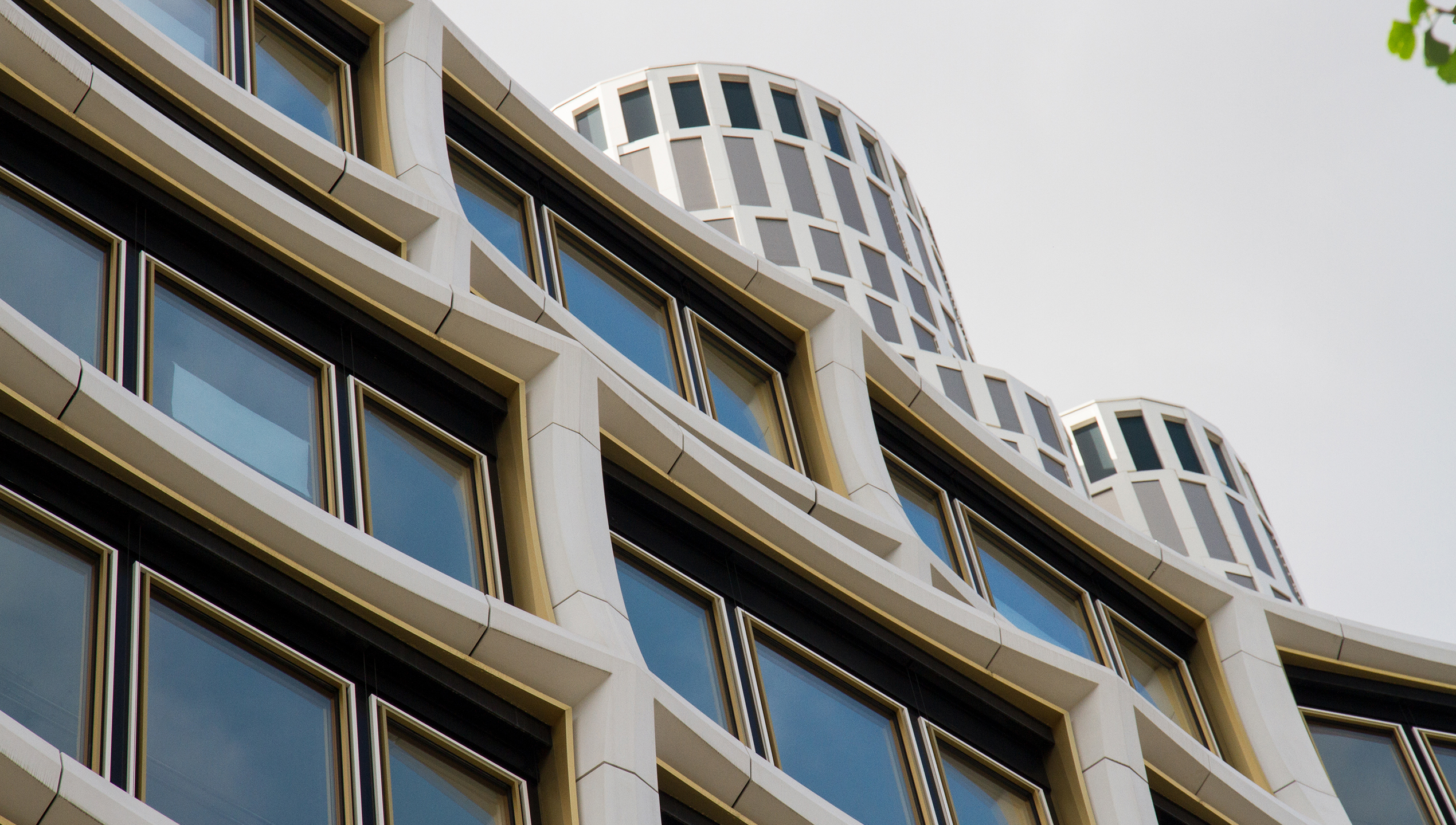
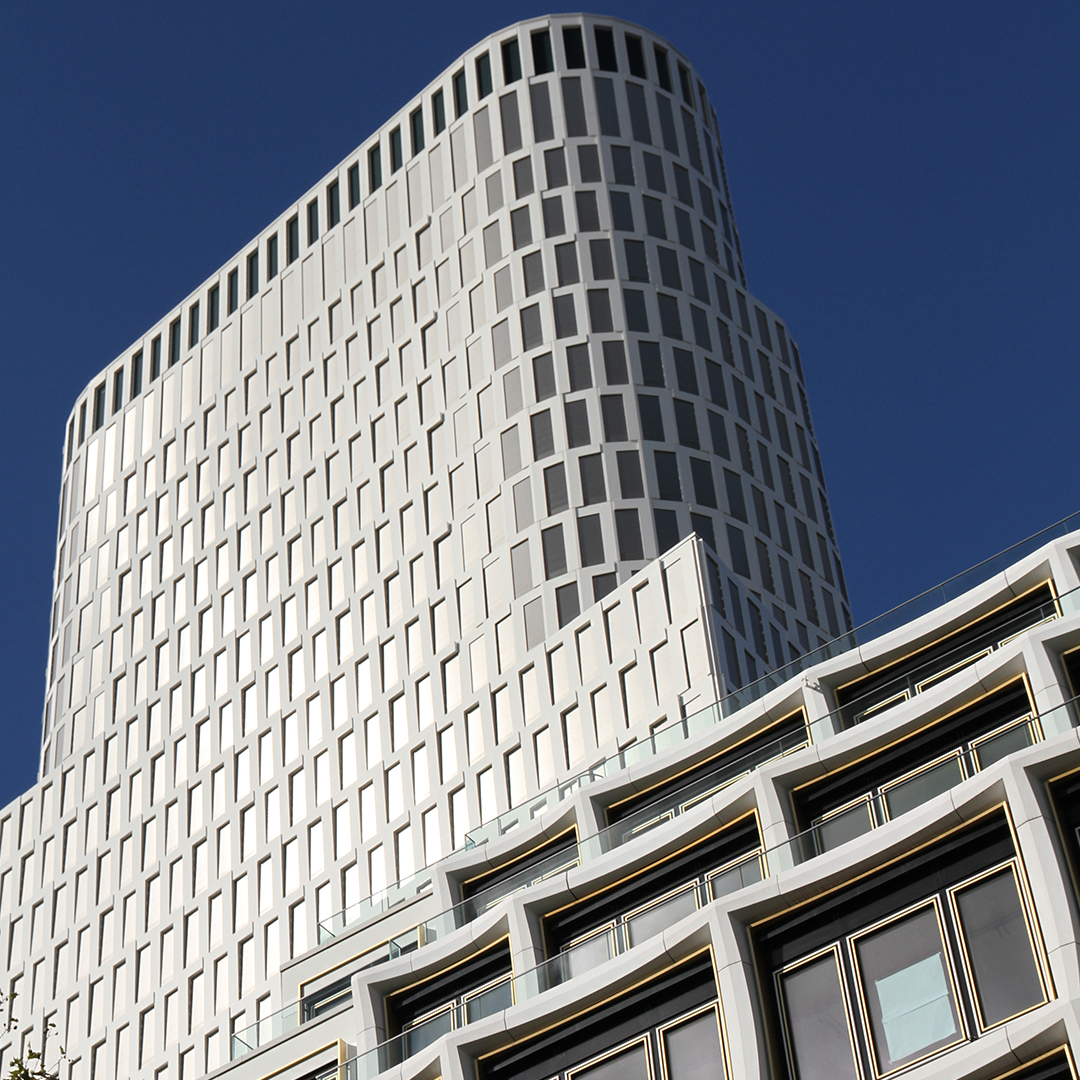
Facade
The high-rise features a sleek, radiant white unitized facade made of aluminum and glass over its entire surface. The individual elements of this facade are horizontally and vertically staggered and offset, uniformly enveloping the building’s body. This design creates unique shadow effects that emphasize the building’s curvature and upward staggering, accentuating its form and giving it a distinctive character that is visible from afar.
The office and commercial building in the front row near the Memorial Church have a shell-like curved facade with large-format window openings and display windows. The wall sections of the facade are clad in sand-colored fiber-reinforced concrete elements, resulting in a high-quality facade appropriate for the location. The facade, with its clear structure, reveals the organizing principle of the building’s body. The surfaces of the precast stone elements are richly and intricately differentiated with geometrically related shapes, radiating a pleasingly dynamic effect from both up close and far.
